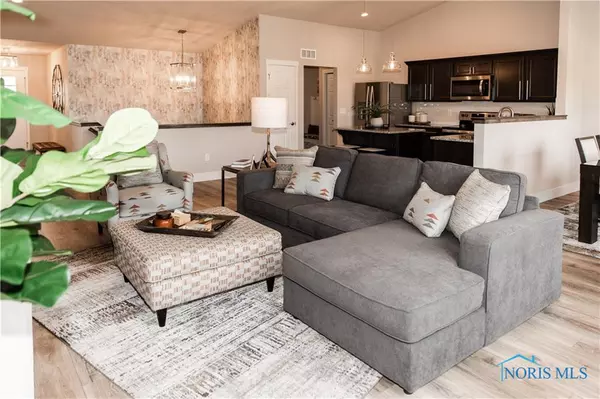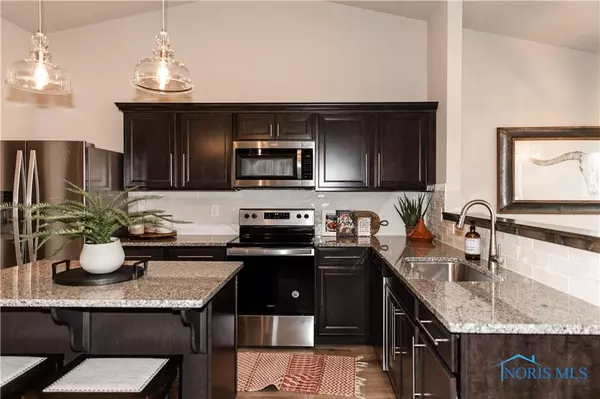$309,900
$309,900
For more information regarding the value of a property, please contact us for a free consultation.
1374 Clairmont AVE Napoleon, OH 43545
3 Beds
2 Baths
1,607 SqFt
Key Details
Sold Price $309,900
Property Type Single Family Home
Sub Type Single Family Residence
Listing Status Sold
Purchase Type For Sale
Square Footage 1,607 sqft
Price per Sqft $192
Subdivision Lynnefield Estates
MLS Listing ID 6136144
Sold Date 11/17/25
Style Ranch
Bedrooms 3
Full Baths 2
HOA Y/N No
Year Built 2025
Tax Year 2025
Lot Size 10,890 Sqft
Lot Dimensions 0.25
Property Sub-Type Single Family Residence
Source Northwest Ohio Real Estate Information Service (NORIS)
Property Description
Move in Ready! New construction in Lynnefield Estates, Napoleon schools,this home is 10 years newer comparedto recent sales in area. Over 2,200 sq ft of living space. The main floor welcomes into foyer, with a convenient powder bathpast a den, to the dining rm, and large great room. Kitchen features white cabinets, 48-inch prep island, quartz countersand tile backsplash. Second floor features primary suite, with a huge WIC and private bath, 3 additional bedrooms, a fullbath and 2nd floor laundry. Home has full unfinished basement and is over 400 sq ft larger than homes in this price ban.
Location
State OH
County Henry
Community Lynnefield Estates
Area 0.25
Direction I-69 SB to the Ohio border. Exit I-69 atexit 356.EB to exit 25. SB on Co Rd-24 to OH-34, intoNapoleon to Westmoreland Ave, to Clairmont Ave onLeft
Rooms
Basement Full
Dining Room No
Kitchen No
Interior
Interior Features Primary Bathroom
Heating Forced Air, Natural Gas
Cooling Central Air
Flooring Carpet, Vinyl
Equipment Yes
Fireplace No
Appliance Dishwasher
Laundry Main Level
Exterior
Parking Features Concrete, Attached Garage, Driveway
Garage Spaces 2.0
Garage Description 2.0
Utilities Available Electricity Connected, Natural Gas Connected
Roof Type Shingle
Total Parking Spaces 2
Garage Yes
Building
Story 1
Foundation Other
Sewer Sanitary Sewer
Level or Stories One
Schools
Elementary Schools Napoleon
Middle Schools None
High Schools Napoleon
School District Napoleon
Others
Tax ID 411491900230
Acceptable Financing Cash, Conventional, FHA, VA Loan
Listing Terms Cash, Conventional, FHA, VA Loan
Special Listing Condition Agent Owned
Read Less
Want to know what your home might be worth? Contact us for a FREE valuation!

Our team is ready to help you sell your home for the highest possible price ASAP






