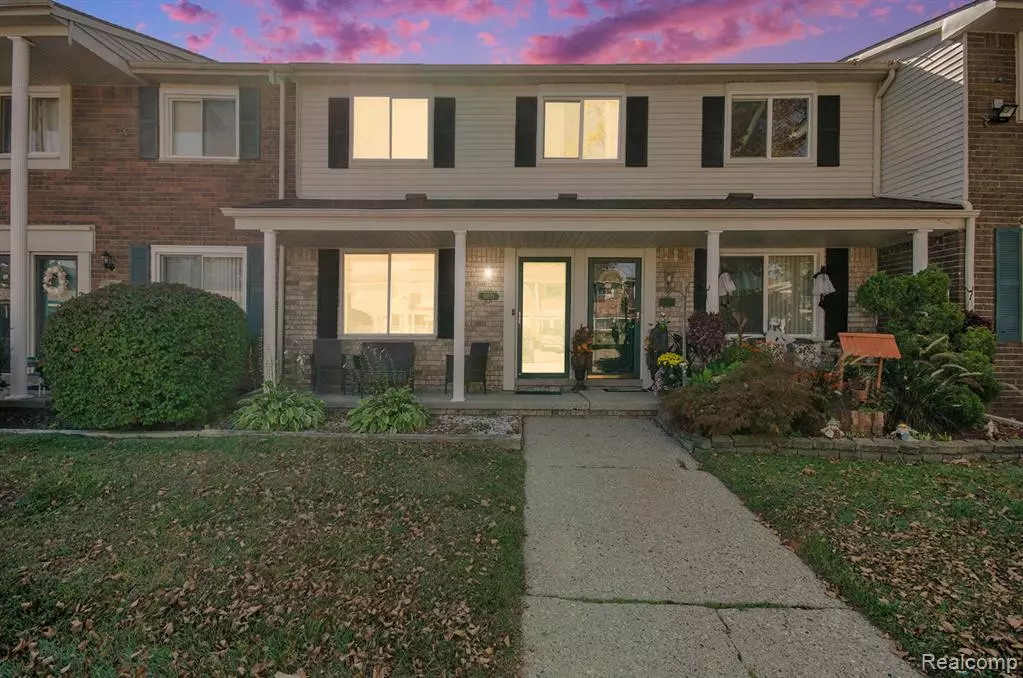$205,000
$210,000
2.4%For more information regarding the value of a property, please contact us for a free consultation.
38171 Jamestown Drive Sterling Heights, MI 48312 1639
3 Beds
2 Baths
1,216 SqFt
Key Details
Sold Price $205,000
Property Type Condo
Sub Type Condominium
Listing Status Sold
Purchase Type For Sale
Square Footage 1,216 sqft
Price per Sqft $168
Subdivision Golfpointe Village At Plumbrook
MLS Listing ID 60942361
Sold Date 11/14/25
Style 2 Story
Bedrooms 3
Full Baths 1
Half Baths 1
Abv Grd Liv Area 1,216
Year Built 1973
Annual Tax Amount $2,640
Property Sub-Type Condominium
Property Description
Move-In Ready, Fully Remodeled Townhome in a Premier Location! ? Nestled at the back of the complex for added privacy, this beautifully updated 3-bedroom, 1.5-bath, 2-story townhome with private entry has it all! Recently remodeled with fresh paint, new carpet, and updated flooring, this home is truly turn-key. The spacious, open kitchen comes equipped with all appliances (stove, refrigerator, built-in microwave, and dishwasher), and flows seamlessly into the dining area and family room - complete with a doorwall leading to your private patio overlooking a serene, park-like commons. Enjoy peace of mind with AC, furnace, and hot water heater all less than 3 years old. Association amenities include water, pool, and clubhouse. Carport included. Pets welcome! Located in the highly sought-after Utica School District.
Location
State MI
County Macomb
Area Sterling Heights (50012)
Rooms
Basement Unfinished
Interior
Heating Forced Air
Cooling Central A/C
Exterior
Parking Features Carport
Garage No
Building
Story 2 Story
Foundation Basement
Water Public Water
Architectural Style Colonial
Structure Type Brick
Schools
School District Utica Community Schools
Others
Ownership Private
Energy Description Natural Gas
Acceptable Financing Conventional
Listing Terms Conventional
Financing Cash,Conventional
Read Less
Want to know what your home might be worth? Contact us for a FREE valuation!

Our team is ready to help you sell your home for the highest possible price ASAP

Provided through IDX via MiRealSource. Courtesy of MiRealSource Shareholder. Copyright MiRealSource.
Bought with Real Producers Real Estate






