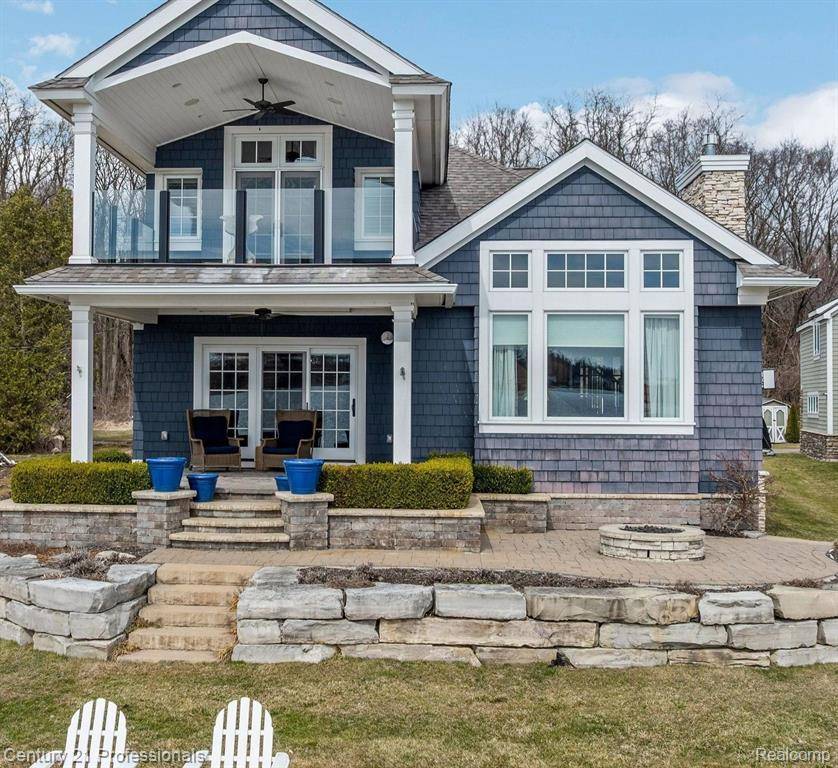$1,115,000
$1,125,000
0.9%For more information regarding the value of a property, please contact us for a free consultation.
10667 CASTLEWOOD Drive White Lake, MI 48386 3724
5 Beds
4 Baths
3,399 SqFt
Key Details
Sold Price $1,115,000
Property Type Single Family Home
Sub Type Single Family
Listing Status Sold
Purchase Type For Sale
Square Footage 3,399 sqft
Price per Sqft $328
MLS Listing ID 60377822
Sold Date 07/15/25
Style 2 Story
Bedrooms 5
Full Baths 3
Half Baths 1
Abv Grd Liv Area 3,399
Year Built 2001
Annual Tax Amount $11,687
Lot Size 0.260 Acres
Acres 0.26
Lot Dimensions 76x280x27x265
Property Sub-Type Single Family
Property Description
**Price Reduction** Lakefront Luxury on Sugden Lake – Summer Is Calling With a fresh price and summer fast approaching, this is your chance to own a spectacular waterfront estate on all-sports Sugden Lake. Completely reimagined in 2017 with top-tier finishes and inspired design, this home brings together luxury, comfort, and year-round vacation vibes. Inside, an open-concept layout is drenched in natural light and panoramic lake views. A Motawi-tiled gas fireplace adds custom flair to the living area, while the gourmet kitchen is ready to host everything from casual coffee catchups to full-blown dinner parties. Hosting guests? A private in-law suite with its own entrance and kitchenette gives them space to unwind. Need more room? The heated garage features a fully equipped studio apartment with a full bath; perfect for visitors, a home office, or your own creative escape. With five bedrooms, four full baths, and multiple indoor-outdoor living areas, this home is made for both gathering and retreat. Spend your days boating, fishing, or floating the shoreline with a drink in hand. Evenings are for sunsets, firepits, and lakeside laughter under the stars. Opportunities like this don't come often, and they don't last. With the season just around the corner, now's the time to make this one-of-a-kind lakefront dream your reality.
Location
State MI
County Oakland
Area White Lake Twp (63121)
Interior
Interior Features Cable/Internet Avail., DSL Available, Spa/Jetted Tub, Sound System
Heating Forced Air
Fireplaces Type Gas Fireplace, LivRoom Fireplace
Exterior
Parking Features Detached Garage, Electric in Garage, Heated Garage
Garage Spaces 2.0
Garage Yes
Building
Story 2 Story
Foundation Crawl
Water Private Well
Architectural Style Colonial, Carriage House
Structure Type Brick,Cedar
Schools
School District Huron Valley Schools
Others
Ownership Private
Energy Description Natural Gas
Acceptable Financing Cash
Listing Terms Cash
Financing Cash,Conventional
Read Less
Want to know what your home might be worth? Contact us for a FREE valuation!

Our team is ready to help you sell your home for the highest possible price ASAP

Provided through IDX via MiRealSource. Courtesy of MiRealSource Shareholder. Copyright MiRealSource.
Bought with Remerica United Realty-Brighton





