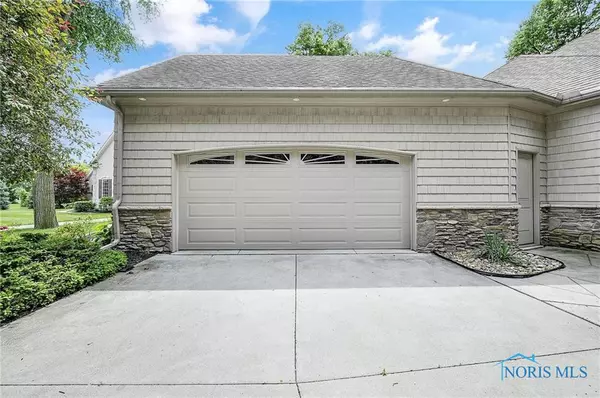$540,000
$540,000
For more information regarding the value of a property, please contact us for a free consultation.
4068 Deer Ravine CT Maumee, OH
4 Beds
3 Baths
2,100 SqFt
Key Details
Sold Price $540,000
Property Type Single Family Home
Sub Type Single Family Residence
Listing Status Sold
Purchase Type For Sale
Square Footage 2,100 sqft
Price per Sqft $257
Subdivision Deer Valley
MLS Listing ID 6131539
Sold Date 07/14/25
Style Traditional
Bedrooms 4
Full Baths 3
HOA Fees $14/ann
HOA Y/N No
Year Built 2012
Lot Size 0.550 Acres
Lot Dimensions 0.55
Property Sub-Type Single Family Residence
Source Northwest Ohio Real Estate Information Service (NORIS)
Property Description
Stunning custom-built Decker Home with Energy Star efficiency & 2110 Sf on the first floor & the lower level of 2198 SF of beautifully finished space! This 4-bed, 3-bath gem features rich hardwood floors, Kemper cabinetry, a chef's dream kitchen w/large island, & a spacious garage w/attic storage. Enjoy a private 4th bedroom in the lower level with Egress window. Relax under the 15-ft electric awning or in the sunroom adorned with custom woven woods and pleated shades. Nestled on a serene cul-de-sac with a park-like setting, plus security and radon systems included! Geothermal Hot water.
Location
State OH
County Lucas
Community Deer Valley
Area 0.55
Direction Coder Rd., to Secluded Ravine Ct. to Secluded Pines to Deer Ravine Ct.
Rooms
Family Room true
Basement Full
Dining Room No
Kitchen Yes
Interior
Interior Features Ceiling Fan(s), Eat-in Kitchen, Pan Ceiling(s), Primary Bathroom
Heating Forced Air, Natural Gas, Other
Cooling Central Air
Flooring Carpet, Wood
Fireplaces Type Family Room, Gas, Glass Doors, Grate
Equipment Yes
Fireplace Yes
Appliance Dishwasher
Laundry Electric Dryer Hookup, Main Level
Exterior
Parking Features Concrete, Attached Garage, Driveway, Garage Door Opener
Garage Spaces 2.0
Garage Description 2.0
Roof Type Shingle
Total Parking Spaces 2
Garage Yes
Building
Lot Description Cul-De-Sac, Wooded
Story 2
Sewer Sanitary Sewer
Schools
Elementary Schools Monclova
High Schools Anthony Wayne
School District Anthony Wayne
Others
Tax ID 38-90219
Acceptable Financing Cash, Conventional
Listing Terms Cash, Conventional
Read Less
Want to know what your home might be worth? Contact us for a FREE valuation!

Our team is ready to help you sell your home for the highest possible price ASAP






