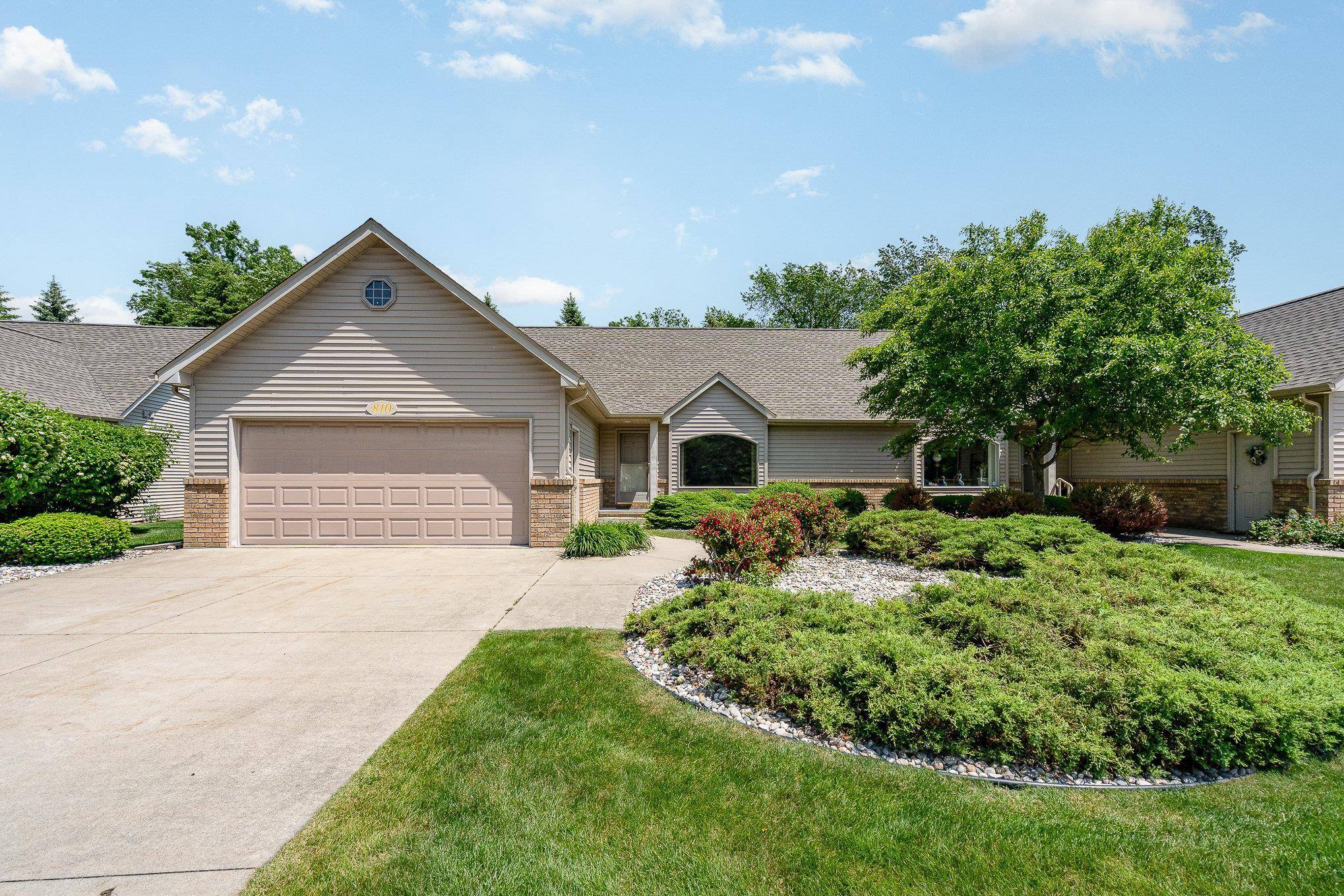$279,000
$279,000
For more information regarding the value of a property, please contact us for a free consultation.
810 Nature's Ridge Lane Bay City, MI 48708
2 Beds
2 Baths
1,276 SqFt
Key Details
Sold Price $279,000
Property Type Condo
Sub Type Condominium
Listing Status Sold
Purchase Type For Sale
Square Footage 1,276 sqft
Price per Sqft $218
Subdivision Nature'S Ridge
MLS Listing ID 50178112
Sold Date 07/10/25
Style 1 Story
Bedrooms 2
Full Baths 2
Abv Grd Liv Area 1,276
Year Built 2002
Annual Tax Amount $3,296
Tax Year 2024
Property Sub-Type Condominium
Property Description
This delightful condo is nestled within a lovely established development, in a convenient Hampton Township location! You're sure to enjoy the open concept living space with the kitchen & dining area flowing seamlessly into the living room for ease of entertaining groups both large & small! The kitchen features custom cabinetry, granite countertops, and hardwood floors. If that isn't enough, the dishwasher & gas stove are also newer, and the living room carpeting is brand new (6/2025)! One of the two bedrooms is a pleasing en suite, and you're sure to appreciate the first floor laundry, tall, partially finished basement, and the upgraded composite deck with serene views of the pines!
Location
State MI
County Bay
Area Hampton Twp (09007)
Rooms
Basement Full, Partially Finished, Poured, Sump Pump
Interior
Interior Features Cathedral/Vaulted Ceiling, Hardwood Floors
Hot Water Gas
Heating Forced Air
Cooling Ceiling Fan(s), Central A/C
Appliance Dishwasher, Disposal, Dryer, Microwave, Range/Oven, Refrigerator, Washer
Exterior
Parking Features Attached Garage, Electric in Garage, Gar Door Opener
Garage Spaces 2.0
Amenities Available Grounds Maintenance, Some Pet Restrictions, Dogs Allowed, Cats Allowed
Garage Yes
Building
Story 1 Story
Foundation Basement
Water Public Water
Architectural Style Ranch
Structure Type Brick,Vinyl Siding
Schools
School District Bay City School District
Others
Ownership Private
SqFt Source Assessors Data
Assessment Amount $165
Energy Description Natural Gas
Acceptable Financing Cash
Listing Terms Cash
Financing Cash,Conventional
Pets Allowed Number Limit, Size Limit
Read Less
Want to know what your home might be worth? Contact us for a FREE valuation!

Our team is ready to help you sell your home for the highest possible price ASAP

Provided through IDX via MiRealSource. Courtesy of MiRealSource Shareholder. Copyright MiRealSource.
Bought with Ayre/Rhinehart Bay REALTORS





