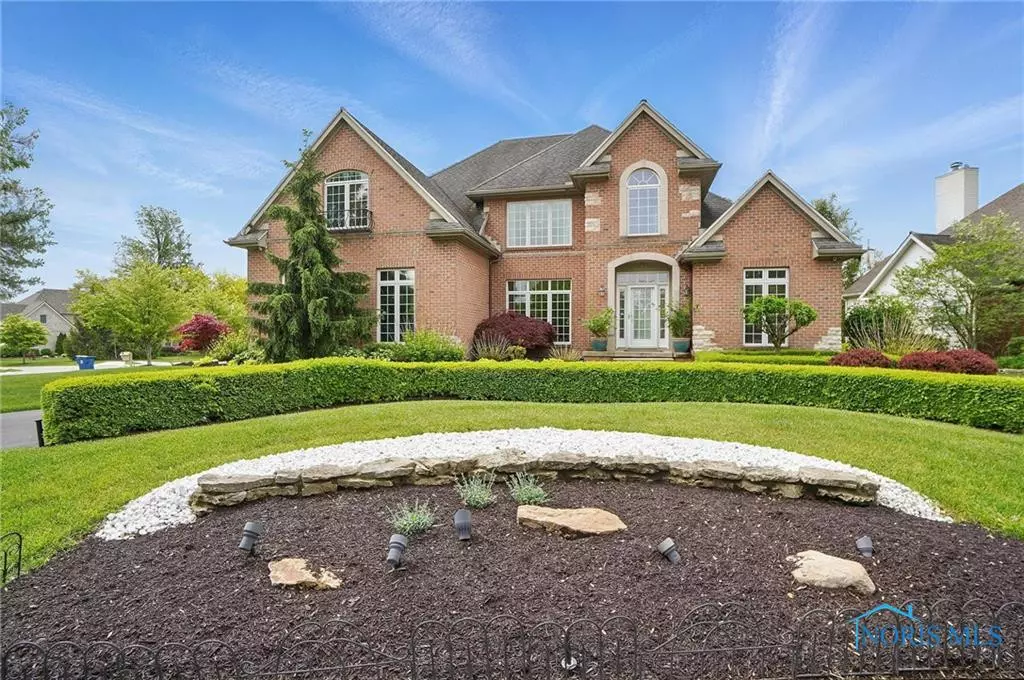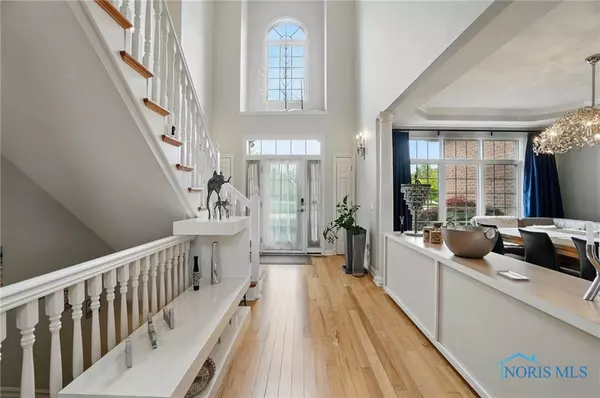$652,000
$652,000
For more information regarding the value of a property, please contact us for a free consultation.
3472 Deer Creek DR Maumee, OH
5 Beds
4.5 Baths
3,269 SqFt
Key Details
Sold Price $652,000
Property Type Single Family Home
Sub Type Single Family Residence
Listing Status Sold
Purchase Type For Sale
Square Footage 3,269 sqft
Price per Sqft $199
Subdivision Homestead At The Quarry
MLS Listing ID 6129929
Sold Date 06/27/25
Style Traditional
Bedrooms 5
Full Baths 4
HOA Fees $32/ann
HOA Y/N No
Year Built 2003
Lot Size 0.396 Acres
Lot Dimensions 0.4
Property Sub-Type Single Family Residence
Source Northwest Ohio Real Estate Information Service (NORIS)
Property Description
Stunning hardwood floors greet you in this 2 story foyer. Outstanding kitchen w/Viking 6 burner Stove, granite counters, eat-in area, that opens to a bright sunroom w/vaulted ceiling. The spacious family room has vaulted 18ft ceilings. Owners suite has his and her closets. Home theatre and bar in lower level. The finished basement features the 5th bedroom and 4th full bath. Included in the lower level is a theater room w/custom wet bar. The circular drive is convenient for guests as they arrive to your comfortable home.
Location
State OH
County Lucas
Community Homestead At The Quarry
Area 0.4
Zoning Res
Direction Maumee Western (west of Albon) to Forrest Ridge Blvd., (entrance to Homestead @The Quarry) to left on Deer Creek Dr.
Rooms
Family Room true
Basement Full
Dining Room No
Kitchen Yes
Interior
Interior Features Cathedral Ceiling(s), Ceiling Fan(s), Crown Molding, Dry Bar, Eat-in Kitchen, Pantry, Primary Bathroom, Separate Shower, Tray Ceiling(s), Vaulted Ceiling(s), Wet Bar
Heating Forced Air, Natural Gas
Cooling Central Air
Flooring Carpet, Wood
Fireplaces Type Family Room, Gas, Glass Doors
Equipment Yes
Fireplace Yes
Appliance Dishwasher
Laundry Electric Dryer Hookup, Gas Dryer Hookup, Main Level
Exterior
Parking Features Asphalt, Attached Garage, Circular Driveway, Driveway, Garage Door Opener
Garage Spaces 3.0
Garage Description 3.0
Utilities Available Cable Connected
Roof Type Shingle
Total Parking Spaces 3
Garage Yes
Building
Lot Description Corner Lot, Irregular Lot
Story 2
Sewer Sanitary Sewer, Storm Sewer
Schools
Elementary Schools Monclova
High Schools Anthony Wayne
School District Anthony Wayne
Others
Tax ID 38-88210
Acceptable Financing Cash, Conventional
Listing Terms Cash, Conventional
Read Less
Want to know what your home might be worth? Contact us for a FREE valuation!

Our team is ready to help you sell your home for the highest possible price ASAP






