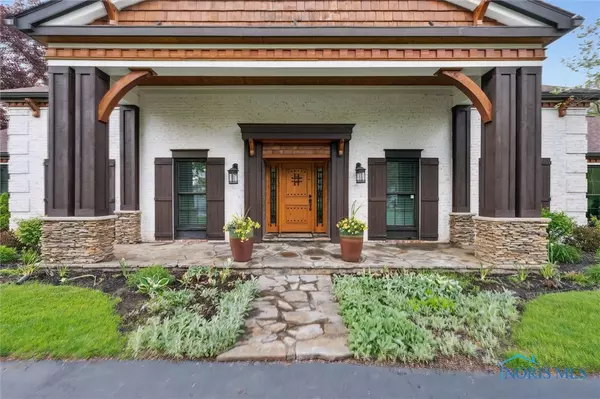Bought with Cody Henderson • Key Realty LTD
$669,000
$669,000
For more information regarding the value of a property, please contact us for a free consultation.
5263 Cambrian RD Toledo, OH 43623
3 Beds
4 Baths
2,633 SqFt
Key Details
Sold Price $669,000
Property Type Single Family Home
Sub Type Single Family Residence
Listing Status Sold
Purchase Type For Sale
Square Footage 2,633 sqft
Price per Sqft $254
Subdivision Bentbrook Farms
MLS Listing ID 6129054
Sold Date 06/11/25
Style Traditional,One Story
Bedrooms 3
Full Baths 3
Half Baths 1
HOA Y/N No
Year Built 1969
Lot Size 0.790 Acres
Acres 0.79
Property Sub-Type Single Family Residence
Property Description
Extensively remodeled brick ranch in Bentbrook Farms. Renovation includes Manchurian walnut oak floors & slate tile throughout. Hot tub off primary suite, under 1 of 2 gazebos on brick paved patio running the entire length of the house. Nearly 2000 sq. ft. basement, includes a 21x14 entertainment area, 9x10 sleeping area, 11x10 fitness area, full bath and sauna. Renovated kitchen includes a 48" stove & hood & commercial size fridge/freezer. All new appliances. Surround sound in front living area & open plan concept for entertaining in the rear. 2 minutes from I-475 & less than 1 mile from SCC.
Location
State OH
County Lucas
Rooms
Basement Full
Interior
Interior Features Gas Range Connection, Bath in Primary Bedroom, Cable TV
Heating Forced Air, Natural Gas
Cooling Central Air
Fireplaces Type Family Room, Living Room
Fireplace No
Appliance Dryer, Dishwasher, Disposal, Gas Water Heater, Oven, Range, Refrigerator
Laundry Electric Dryer Hookup, Main Level
Exterior
Parking Features Asphalt, Attached, Circular Driveway, Driveway, Garage, Rear/Side/Off Street, Storage
Water Access Desc Public
Roof Type Shingle
Total Parking Spaces 3
Building
Lot Description Paved, Ravine, Rectangular Lot, Stream/Creek, Trees
Entry Level One
Foundation Basement
Sewer Sanitary
Water Public
Architectural Style Traditional, One Story
Level or Stories One
Schools
Elementary Schools Whiteford
High Schools Sylvania Northview
School District Sylvania
Others
Tax ID 78-44791
Acceptable Financing Cash, Conventional, FHA, New Loan, VA Loan
Listing Terms Cash, Conventional, FHA, New Loan, VA Loan
Read Less
Want to know what your home might be worth? Contact us for a FREE valuation!

Our team is ready to help you sell your home for the highest possible price ASAP





