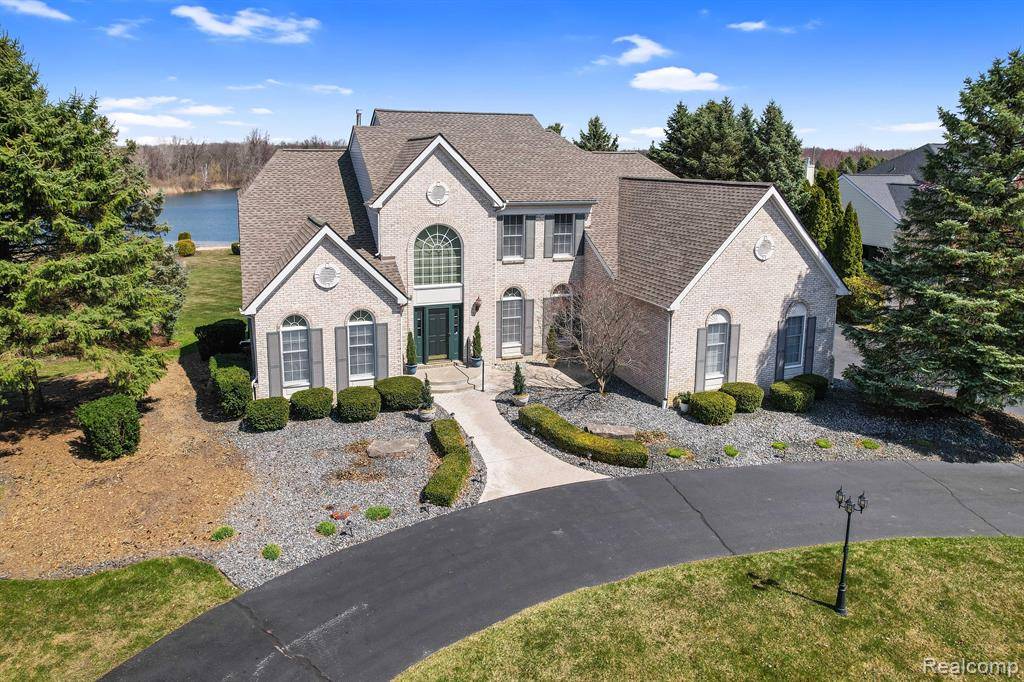$880,668
$872,668
0.9%For more information regarding the value of a property, please contact us for a free consultation.
3068 EXETER Drive Milford, MI 48380 3237
5 Beds
4 Baths
3,740 SqFt
Key Details
Sold Price $880,668
Property Type Single Family Home
Sub Type Single Family
Listing Status Sold
Purchase Type For Sale
Square Footage 3,740 sqft
Price per Sqft $235
Subdivision Lakes Of Milford No 2
MLS Listing ID 60387382
Sold Date 05/02/25
Style 2 Story
Bedrooms 5
Full Baths 3
Half Baths 1
Abv Grd Liv Area 3,740
Year Built 2001
Annual Tax Amount $8,654
Lot Size 1.060 Acres
Acres 1.06
Lot Dimensions 125x392x127x374
Property Sub-Type Single Family
Property Description
***HIGHEST AND BEST BY 5 PM ON 04/27/2025. Exquisite 5 Bedroom/3.5 Bath Lakefront Home with Special Custom Features on one of the largest sandy beaches in the subdivision! FEATURES YOU'LL LOVE: Breathtaking Lake Views – Enjoy serene and private lakefront scenery from multiple rooms. Magnificent Kitchen – 42†wall cabinets, pull-out shelves, lazy Susan, under-cabinet lighting, and deluxe stainless-steel appliances, including a dual wall oven with convection. Elegant Family Room – Two-story with 18' ceilings, stunning bridge overlook, hardwood floors, crown molding, and a designer fireplace with ceramic surround and gas logs. Innovative and luxurious features – Bose surround sound, high-speed cable connections, spotlights with dimmers, and remote-controlled shades. Private Master Suite – Main-floor retreat with cathedral ceilings, remote-controlled shades, surround sound, walk-in closets, and an opulent master bath with a step-up Jacuzzi. 4 Spacious Bedrooms Upstairs – Each with cable connections and extra padding for deluxe carpeting. A California Closet in the largest Bedroom upstairs. Finished Walkout Basement with a deluxe bar area, workout room, built-in sauna, and Full Bath. Three-Car Garage – Remote-controlled openers and keypad outside garage door, extra insulation, and a circular driveway with decorative light posts. Outdoor Oasis – Custom cedar deck with a winding staircase to the yard, gazebo by the dock, and extensive professional landscaping. Premium Extras – Generac whole-house generator, solar guard UV window protection (2019), Lennox heating & HVAC (2019), whole-house vacuum system, security lights, irrigation system, and a new roof with an enhanced warranty (2023). This amazing property won't last long, so call and schedule your appointment today! BATVAI==
Location
State MI
County Oakland
Area Milford Twp (63161)
Rooms
Basement Finished
Interior
Interior Features DSL Available, Sound System
Heating Forced Air
Cooling Ceiling Fan(s), Central A/C, Attic Fan
Fireplaces Type FamRoom Fireplace
Appliance Dishwasher, Dryer, Microwave, Range/Oven, Refrigerator, Washer
Exterior
Parking Features Attached Garage, Gar Door Opener, Side Loading Garage, Direct Access
Garage Spaces 3.0
Garage Yes
Building
Story 2 Story
Foundation Basement
Water Private Well
Architectural Style Colonial, Contemporary
Structure Type Brick,Vinyl Siding
Schools
School District Huron Valley Schools
Others
HOA Fee Include Snow Removal
Ownership Private
Assessment Amount $179
Energy Description Natural Gas
Acceptable Financing Cash
Listing Terms Cash
Financing Cash,Conventional,FHA,VA
Read Less
Want to know what your home might be worth? Contact us for a FREE valuation!

Our team is ready to help you sell your home for the highest possible price ASAP

Provided through IDX via MiRealSource. Courtesy of MiRealSource Shareholder. Copyright MiRealSource.
Bought with Century 21 Curran & Oberski





