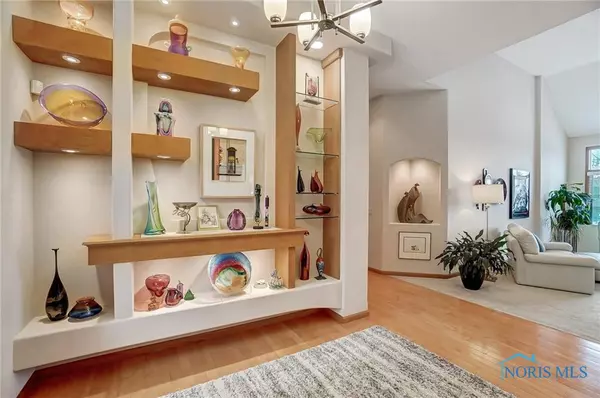$510,000
$510,000
For more information regarding the value of a property, please contact us for a free consultation.
3975 Secluded Ravine CT Maumee, OH
3 Beds
2.5 Baths
2,314 SqFt
Key Details
Sold Price $510,000
Property Type Single Family Home
Sub Type Single Family Residence
Listing Status Sold
Purchase Type For Sale
Square Footage 2,314 sqft
Price per Sqft $220
Subdivision Deer Valley
MLS Listing ID 6124854
Sold Date 04/25/25
Style Contemporary
Bedrooms 3
Full Baths 2
HOA Y/N No
Year Built 2005
Lot Size 0.689 Acres
Lot Dimensions 0.69
Property Sub-Type Single Family Residence
Source Northwest Ohio Real Estate Information Service (NORIS)
Property Description
Beautifully maintained custom-built ranch with over 2300 sq ft. of living space in this corner lot home. Contemporary design is enhanced with unique features like built-in shelving that adorns the entry way and other details throughout. Tons of natural light, high ceilings, barrier free hallway & front entrance. Large eat-in kitchen, with island, bay window, new countertops, & backsplash. Primary suite includes a separate tub & shower, and walk-in closet. Full basement is insulated & ready to finish. 3 car garage with built-ins for additional storage.
Location
State OH
County Lucas
Community Deer Valley
Area 0.69
Direction In Deer Valley off Coder Rd, south of Alt 20
Rooms
Basement Full
Dining Room No
Kitchen Yes
Interior
Interior Features Ceiling Fan(s), Primary Bathroom, Separate Shower, Vaulted Ceiling(s)
Heating Forced Air, Natural Gas
Cooling Central Air
Flooring Carpet, Tile, Laminate
Fireplaces Type Living Room
Equipment Yes
Fireplace Yes
Appliance Dishwasher
Laundry Electric Dryer Hookup, Main Level
Exterior
Parking Features Concrete, Attached Garage, Driveway, Garage Door Opener, Storage
Garage Spaces 3.0
Garage Description 3.0
Utilities Available Cable Connected
Roof Type Shingle
Total Parking Spaces 3
Garage Yes
Building
Story 2
Sewer Sanitary Sewer
Schools
Elementary Schools Monclova
High Schools Anthony Wayne
School District Anthony Wayne
Others
Tax ID 38-89432
Acceptable Financing Cash, Conventional, FHA, VA Loan
Listing Terms Cash, Conventional, FHA, VA Loan
Read Less
Want to know what your home might be worth? Contact us for a FREE valuation!

Our team is ready to help you sell your home for the highest possible price ASAP






