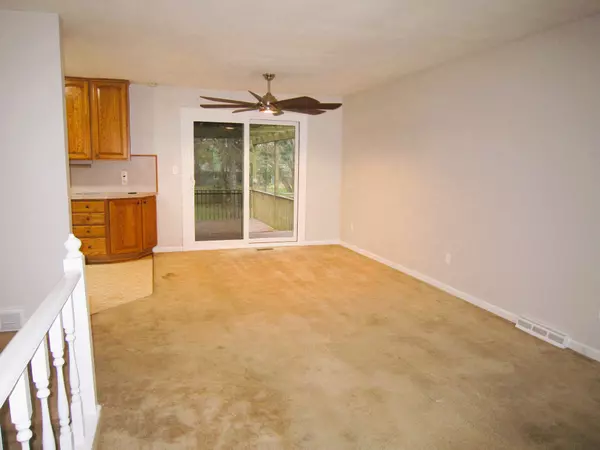$280,000
$289,900
3.4%For more information regarding the value of a property, please contact us for a free consultation.
3360 DIANNE Drive Brighton, MI 48114 8642
3 Beds
1 Bath
1,728 SqFt
Key Details
Sold Price $280,000
Property Type Single Family Home
Sub Type Single Family
Listing Status Sold
Purchase Type For Sale
Square Footage 1,728 sqft
Price per Sqft $162
Subdivision Hope Lake Park Sub No 1
MLS Listing ID 60355984
Sold Date 01/10/25
Style Bi-Level
Bedrooms 3
Full Baths 1
Abv Grd Liv Area 1,728
Year Built 1971
Annual Tax Amount $1,789
Lot Size 9,147 Sqft
Acres 0.21
Lot Dimensions 60.00 x 150.00
Property Description
**New Home for the Holidays: Give the gift that keeps on giving** Discover the perfect blend of comfort and modern living in this Brighton split-level home, nestled on a generous 60x150 lot with a fenced backyard. Just steps away from the serene shores of Hope Lake, this property offers exclusive beach privileges, making it an ideal haven for outdoor enthusiasts and families alike. Step inside to find a freshly repainted interior that radiates warmth and style. The owner has thoughtfully updated key features, including a newer furnace and A/C, energy-efficient windows, a durable roof, and essential utilities like an iron filter, water softener, and pressure tank. Other noteworthy improvements include block retaining walls lining the upgraded concrete driveway, garage door, door opener and so much more see the list of improvements in the document section of realcomp. Enjoy peace of mind with modern amenities, and note that there is a transferable home warranty through American Home Shield. The heart of the home is the kitchen, boasting oak cabinetry with pull-out shelves and sleek stainless steel appliances, including a microwave and gas stove. Entertain effortlessly in the dining room, where a sliding door opens to a large covered deck, perfect for alfresco dining and enjoying views of your spacious backyard. A shed and a one-car garage provide ample outdoor storage space for all your recreational gear. The home is also wired for a freestanding generator (hookup-only generator may be purchased), ensuring you’re prepared for any situation. Offering immediate occupancy, this gem won’t last long! Don’t miss your chance to create lasting memories in this inviting home just in time for the holidays. Schedule your private showing today!
Location
State MI
County Livingston
Area Brighton Twp (47001)
Interior
Interior Features Cable/Internet Avail., DSL Available
Hot Water Gas
Heating Forced Air
Cooling Central A/C
Appliance Dishwasher, Disposal, Microwave, Range/Oven
Exterior
Parking Features Attached Garage, Basement Access, Electric in Garage, Gar Door Opener, Direct Access
Garage Spaces 1.0
Garage Yes
Building
Story Bi-Level
Foundation Slab
Water Private Well
Architectural Style Split Level
Structure Type Vinyl Siding
Schools
School District Brighton Area Schools
Others
Ownership Private
Energy Description Natural Gas
Acceptable Financing Conventional
Listing Terms Conventional
Financing Cash,Conventional,FHA,VA
Read Less
Want to know what your home might be worth? Contact us for a FREE valuation!

Our team is ready to help you sell your home for the highest possible price ASAP

Provided through IDX via MiRealSource. Courtesy of MiRealSource Shareholder. Copyright MiRealSource.
Bought with Mayfair Real Estate Group





