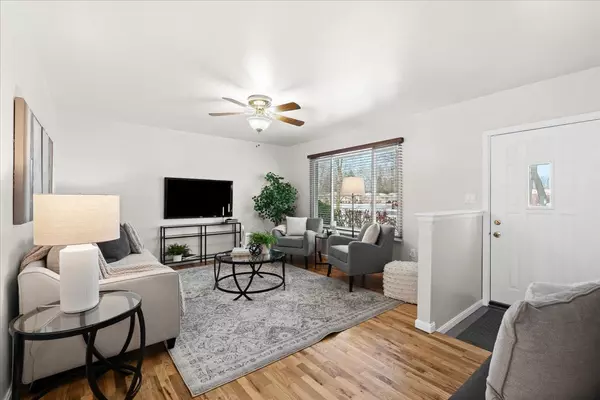$239,900
$239,900
For more information regarding the value of a property, please contact us for a free consultation.
9626 Hamilton Street Belleville, MI 48111 1419
3 Beds
1 Bath
980 SqFt
Key Details
Sold Price $239,900
Property Type Single Family Home
Sub Type Single Family
Listing Status Sold
Purchase Type For Sale
Square Footage 980 sqft
Price per Sqft $244
Subdivision Van Buren Estates No 3
MLS Listing ID 60358840
Sold Date 01/09/25
Style 1 Story
Bedrooms 3
Full Baths 1
Abv Grd Liv Area 980
Year Built 1971
Annual Tax Amount $2,776
Lot Size 7,840 Sqft
Acres 0.18
Lot Dimensions 60.00 x 129.40
Property Description
The best turn key ranch in a great area is now ready for its next owner! Welcome to 9626 Hamilton in the popular Van Buren Estates neighborhood. This recently updated and upgraded 3 bed, 1 bath ranch is tucked away near a cul-de-sac without a lot of through traffic. This charming home has a brand new roof, new windows and blinds, furnace (Rheem) and A/C, new lighting and has been completely repainted with a lovely neutral color. Beautifully refinished hardwood floors stretch from the spacious livingroom to all three bedrooms. The updated eat-in kitchen features new attractive durable vinyl plank flooring, brand new stainless steel Frigidaire appliances, new sink, hardware, refinished cabinets and a new sealed expoy countertop. The one-of-a-kind backsplash was hand-painted by the owner! The upgraded bathroom has new flooring, vanity and sink, along with new lighting. The finished basement gives ample storage space, a workbench and room to create anything you want - workout space, gaming room, etc. Outside the landscape has been refreshed featuring a cozy firepit and raised garden beds in the front. The 2 1/2 car garage offers plentiful space for vehicles and a workshop, too! Conveniently located minutes from the I-275/I-94 commuting corridor, shopping and dining, this value is too good to pass up. See it today!
Location
State MI
County Wayne
Area Van Buren Twp (82111)
Rooms
Basement Partially Finished
Interior
Hot Water Gas
Heating Forced Air
Cooling Ceiling Fan(s), Central A/C
Appliance Dishwasher, Disposal, Dryer, Microwave, Range/Oven, Refrigerator, Washer
Exterior
Parking Features Detached Garage, Gar Door Opener
Garage Spaces 2.5
Garage Yes
Building
Story 1 Story
Foundation Basement
Water Public Water
Architectural Style Ranch
Structure Type Brick,Vinyl Siding
Schools
School District Van Buren Isd
Others
Ownership Private
Energy Description Natural Gas
Acceptable Financing Conventional
Listing Terms Conventional
Financing Cash,Conventional
Read Less
Want to know what your home might be worth? Contact us for a FREE valuation!

Our team is ready to help you sell your home for the highest possible price ASAP

Provided through IDX via MiRealSource. Courtesy of MiRealSource Shareholder. Copyright MiRealSource.
Bought with Century 21 Affiliated





