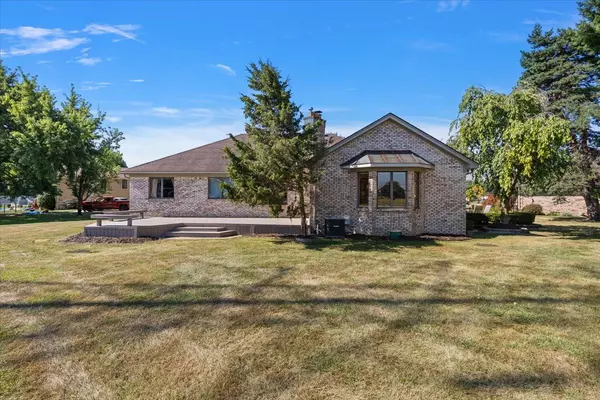$407,500
$436,000
6.5%For more information regarding the value of a property, please contact us for a free consultation.
12543 CEDAR Court Shelby Twp, MI 48315 5229
3 Beds
3 Baths
2,184 SqFt
Key Details
Sold Price $407,500
Property Type Single Family Home
Sub Type Single Family
Listing Status Sold
Purchase Type For Sale
Square Footage 2,184 sqft
Price per Sqft $186
Subdivision Cedar Lakes
MLS Listing ID 60337368
Sold Date 12/26/24
Style 1 Story
Bedrooms 3
Full Baths 3
Abv Grd Liv Area 2,184
Year Built 1987
Annual Tax Amount $4,134
Lot Size 0.700 Acres
Acres 0.7
Lot Dimensions 58x183x104x191x160
Property Description
HIGHEST AND BEST DUE 9/30 6PM Welcome to this custom sprawling 3-bedroom, 3-bathroom ranch home in the highly sought-after Shelby Twp, Cedar Lakes Subdivision. Boasting an open concept layout, this residence features stunning custom woodwork and crown molding throughout, enhancing its elegant charm. Enjoy the newly finished stamped concrete patio and large, private lot nestled in a secluded court. The oversized kitchen, complete with granite countertops, a large island, and newer appliances, is a chef's dream. Additional highlights include hardwood flooring in the bedrooms, custom closets, Anderson windows, a fruit cellar, newer AC unit, central vacuum system, and first-floor laundry. This home seamlessly combines luxury and comfort, making it the perfect place to call home.
Location
State MI
County Macomb
Area Shelby Twp (50007)
Rooms
Basement Partially Finished
Interior
Interior Features DSL Available
Heating Forced Air
Cooling Central A/C
Fireplaces Type LivRoom Fireplace, Natural Fireplace
Appliance Dishwasher, Dryer
Exterior
Parking Features Attached Garage, Side Loading Garage
Garage Spaces 2.0
Garage Yes
Building
Story 1 Story
Foundation Basement
Water Public Water
Architectural Style Ranch
Structure Type Brick
Schools
School District Utica Community Schools
Others
Ownership Private
Energy Description Natural Gas
Acceptable Financing Conventional
Listing Terms Conventional
Financing Cash,Conventional
Read Less
Want to know what your home might be worth? Contact us for a FREE valuation!

Our team is ready to help you sell your home for the highest possible price ASAP

Provided through IDX via MiRealSource. Courtesy of MiRealSource Shareholder. Copyright MiRealSource.
Bought with EXP Realty Main





