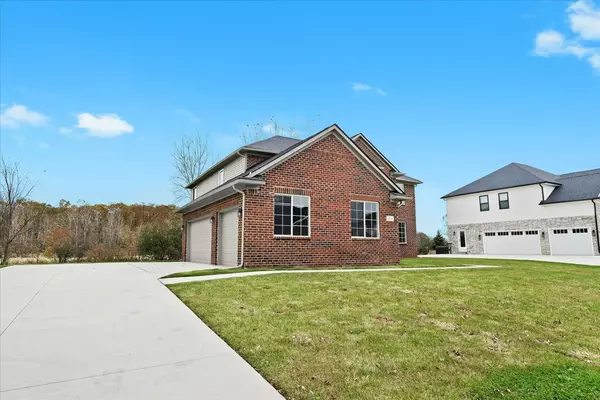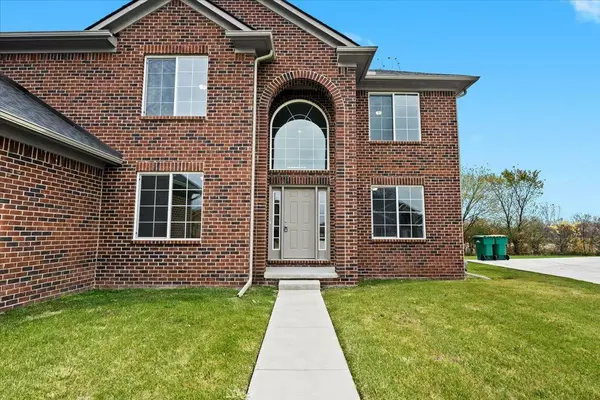$500,000
$515,000
2.9%For more information regarding the value of a property, please contact us for a free consultation.
32211 ADAM BROWN Drive Rockwood, MI 48173 8784
4 Beds
3 Baths
2,622 SqFt
Key Details
Sold Price $500,000
Property Type Single Family Home
Sub Type Single Family
Listing Status Sold
Purchase Type For Sale
Square Footage 2,622 sqft
Price per Sqft $190
Subdivision Wayne County Condo Sub Plan No 674
MLS Listing ID 60350681
Sold Date 12/19/24
Style 2 Story
Bedrooms 4
Full Baths 2
Half Baths 1
Abv Grd Liv Area 2,622
Year Built 2021
Annual Tax Amount $10,865
Lot Size 0.280 Acres
Acres 0.28
Lot Dimensions 90.10 x 133.70
Property Description
Discover the ideal blend of modern luxury, comfort, and convenience in this 2021 brick colonial located in the highly desirable Gibraltar school district. This barely lived-in home offers 4 spacious bedrooms, 2.5 bathrooms, and an attached 3-car garage, combining style with everyday practicality. Step into a bright, open floor plan that’s perfect for both entertaining and daily life, with a dedicated main-floor office, ideal for those working from home. The main floor also features a formal dining room and convenient laundry room with a washer and dryer included, adding to the ease of move-in. The gourmet kitchen is fully equipped with matching stainless steel appliances, sleek finishes, ample storage, and a beautiful center island. Retreat to the spacious master suite, complete with a spa-like en-suite bath, while additional highlights include a cozy fireplace, upgraded flooring throughout, and a full basement with an egress window, prepped for an extra bathroom. Unlike a new build, this home is completely turnkey and ready for immediate occupancy, with no waiting for construction or landscaping. The yard is fully finished with sod and a sprinkler system already installed, plus the privacy of undeveloped land directly behind. Perfectly located near Lake Erie and the Huron River, you’ll have easy access to fishing, boating, and kayaking, with major freeways, Metroparks, and trails nearby for a quick commute to Detroit, Toledo, and Ann Arbor. This move-in-ready gem offers all the benefits of a new home without the wait—an exceptional opportunity in Brownstown Township!
Location
State MI
County Wayne
Area Brownstown Twp (82171)
Rooms
Basement Unfinished
Interior
Interior Features Cable/Internet Avail.
Hot Water Gas
Heating Forced Air
Cooling Attic Fan, Central A/C
Fireplaces Type Electric Fireplace, FamRoom Fireplace
Appliance Dishwasher, Disposal, Dryer, Microwave, Range/Oven, Refrigerator, Washer
Exterior
Parking Features Attached Garage, Direct Access, Electric in Garage, Gar Door Opener, Side Loading Garage
Garage Spaces 3.0
Garage Description 22X30
Garage Yes
Building
Story 2 Story
Foundation Basement
Water Public Water
Architectural Style Colonial
Structure Type Brick,Vinyl Siding
Schools
School District Gibraltar School District
Others
Ownership Private
Assessment Amount $309
Energy Description Natural Gas
Acceptable Financing Conventional
Listing Terms Conventional
Financing Cash,Conventional,FHA,VA
Read Less
Want to know what your home might be worth? Contact us for a FREE valuation!

Our team is ready to help you sell your home for the highest possible price ASAP

Provided through IDX via MiRealSource. Courtesy of MiRealSource Shareholder. Copyright MiRealSource.
Bought with RE/MAX Innovation





