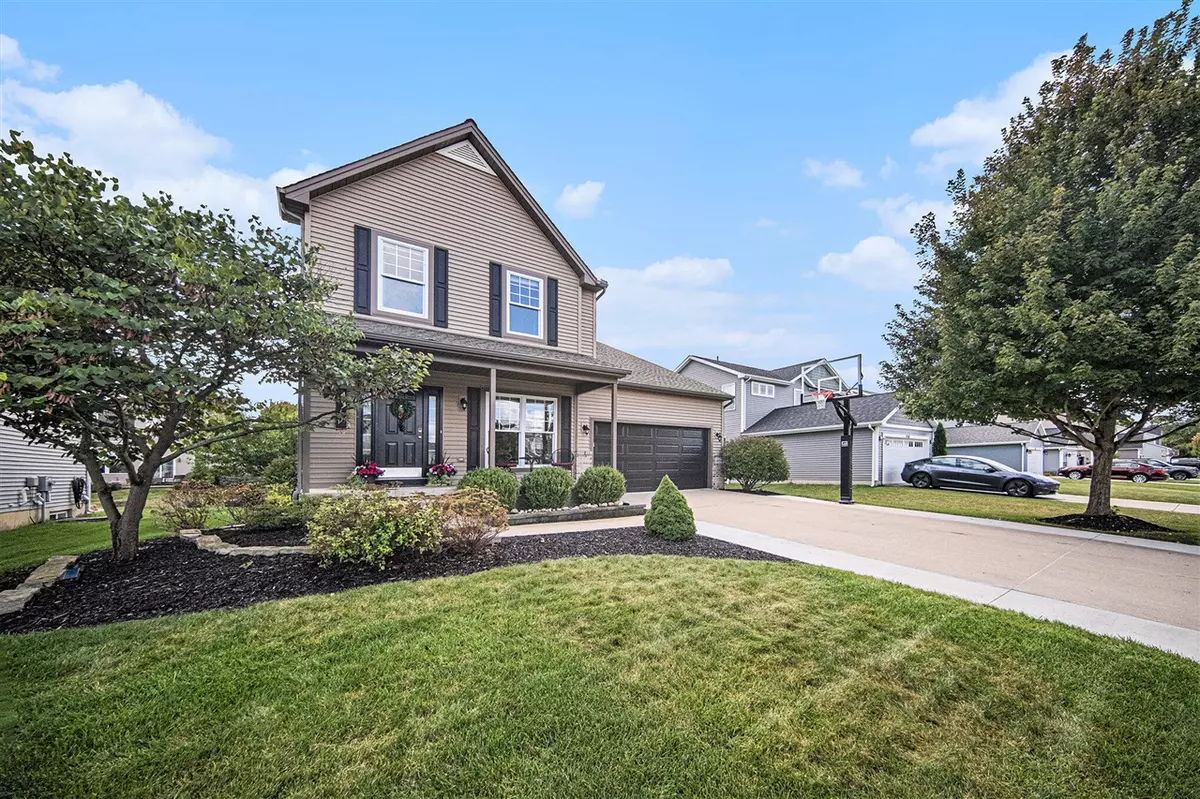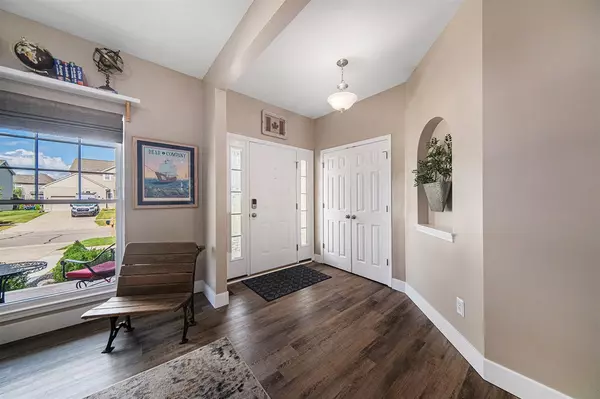$427,500
$435,000
1.7%For more information regarding the value of a property, please contact us for a free consultation.
464 Hickory Bluff Lane Chelsea, MI 48118
4 Beds
4 Baths
2,070 SqFt
Key Details
Sold Price $427,500
Property Type Single Family Home
Sub Type Single Family
Listing Status Sold
Purchase Type For Sale
Square Footage 2,070 sqft
Price per Sqft $206
MLS Listing ID 70436924
Sold Date 12/06/24
Style 2 Story
Bedrooms 4
Full Baths 2
Half Baths 2
Abv Grd Liv Area 2,070
Year Built 2011
Annual Tax Amount $5,627
Tax Year 24
Lot Size 6,969 Sqft
Acres 0.16
Lot Dimensions 60x118
Property Description
Fantastically updated Heritage Pointe contemporary will be a delight to see! The home was built in 2011 with a nearly complete overhaul in 2021. Those improvements include LVT throughout the first floor, quartz center island countertop, custom cubby built-in's at mud room entry, colorful feature wall and custom shelving in family room, spacious composite deck, poured patio and driveway sleeve extension, custom stackable laundry suite, and upgraded lighting throughout. The family gathering space is so comfortable and inviting. The primary ensuite has custom wainscoting and a cathedral ceiling. Three additional bedrooms with fresh colors and a guest bath complete the 2nd floor. The basement adds to the total package! Fabulous family area with stacked stone gas FP, custom cherry slab built
Location
State MI
County Washtenaw
Area Chelsea (81024)
Rooms
Basement Egress/Daylight Windows
Interior
Interior Features Ceramic Floors
Hot Water Gas
Heating Forced Air
Fireplaces Type Gas Fireplace
Appliance Dishwasher, Dryer, Microwave, Range/Oven, Refrigerator, Washer
Exterior
Parking Features Attached Garage, Gar Door Opener
Garage Spaces 2.0
Garage Yes
Building
Story 2 Story
Foundation Basement
Water Public Water
Architectural Style Contemporary
Structure Type Brick,Vinyl Siding
Schools
School District Chelsea School District
Others
SqFt Source Public Records
Energy Description Natural Gas
Acceptable Financing Conventional
Listing Terms Conventional
Financing Cash,Conventional,FHA,VA
Read Less
Want to know what your home might be worth? Contact us for a FREE valuation!

Our team is ready to help you sell your home for the highest possible price ASAP

Provided through IDX via MiRealSource. Courtesy of MiRealSource Shareholder. Copyright MiRealSource.
Bought with The Charles Reinhart Company






