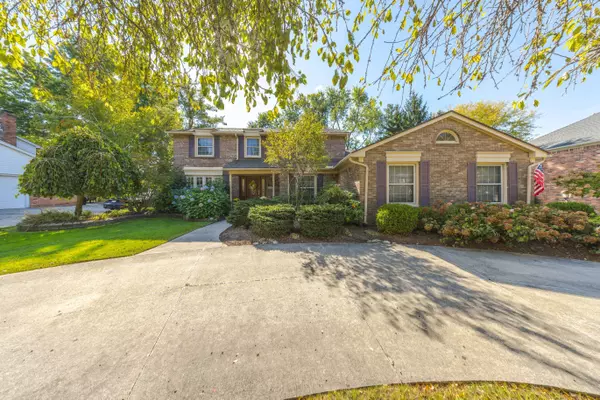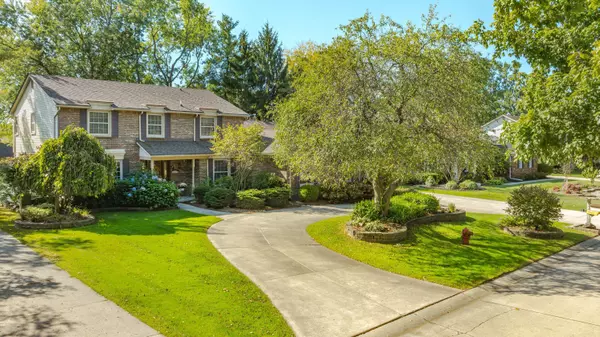$601,000
$549,900
9.3%For more information regarding the value of a property, please contact us for a free consultation.
46049 AMESBURY Drive Plymouth, MI 48170 3033
4 Beds
4 Baths
2,724 SqFt
Key Details
Sold Price $601,000
Property Type Single Family Home
Sub Type Single Family
Listing Status Sold
Purchase Type For Sale
Square Footage 2,724 sqft
Price per Sqft $220
Subdivision Beacon Estates Sub No 4
MLS Listing ID 60353132
Sold Date 12/06/24
Style 2 Story
Bedrooms 4
Full Baths 2
Half Baths 2
Abv Grd Liv Area 2,724
Year Built 1977
Annual Tax Amount $6,688
Lot Size 0.300 Acres
Acres 0.3
Lot Dimensions 100.00 x 130.00
Property Description
Meticulously cared for colonial in the heart of Plymouth Township, about 1 ½ miles from downtown Plymouth. Tastefully landscaped yard provides lots of green space around the home, with circular drive and wide side driveway. A newer awning on the backyard deck shades you while you enjoy those beautiful (and hotter) Michigan summers. Generac whole house generator will keep your electrical components going in the event of loss of power. Beautiful oak flooring through the kitchen and breakfast nook. Jenn-Aire range has a gas top and electric oven. Family room has a gas fireplace to cozy up to on those chilly nights. Family room also has a wet bar/storage for ease of extended entertaining. This home has plenty of storage options, including a large kitchen pantry, several linen closets on the 2nd floor, and storage closets/areas in the basement. Basement walls are finished with neutral insulated panels that can be removed, if necessary, for any required maintenance. Second half bath is in the basement. Most of the big-ticket structural items have been done for you, including: roof (2 years), awning (3 years), furnace (5 years), refrigerator (2 years). Close to phenomenal dining options in Plymouth, medical facilities, and major shopping centers. Buyer and BATVAI.
Location
State MI
County Wayne
Area Plymouth Twp (82012)
Rooms
Basement Finished
Interior
Interior Features Wet Bar/Bar
Hot Water Gas
Heating Forced Air
Cooling Central A/C, Attic Fan
Fireplaces Type FamRoom Fireplace, Gas Fireplace
Appliance Dishwasher, Disposal, Dryer, Microwave, Range/Oven, Refrigerator, Washer
Exterior
Parking Features Attached Garage, Electric in Garage, Gar Door Opener, Side Loading Garage, Direct Access
Garage Spaces 2.0
Garage Yes
Building
Story 2 Story
Foundation Basement
Water Public Water
Architectural Style Colonial
Structure Type Aluminum,Brick
Schools
School District Plymouth Canton Comm Schools
Others
Ownership Private
Energy Description Natural Gas
Acceptable Financing Cash
Listing Terms Cash
Financing Cash,Conventional
Read Less
Want to know what your home might be worth? Contact us for a FREE valuation!

Our team is ready to help you sell your home for the highest possible price ASAP

Provided through IDX via MiRealSource. Courtesy of MiRealSource Shareholder. Copyright MiRealSource.
Bought with Preferred, Realtors® Ltd





