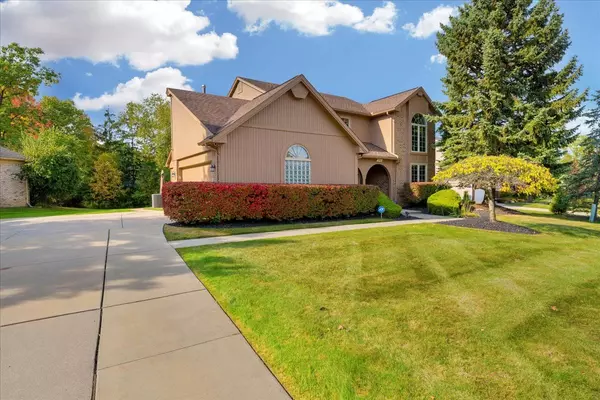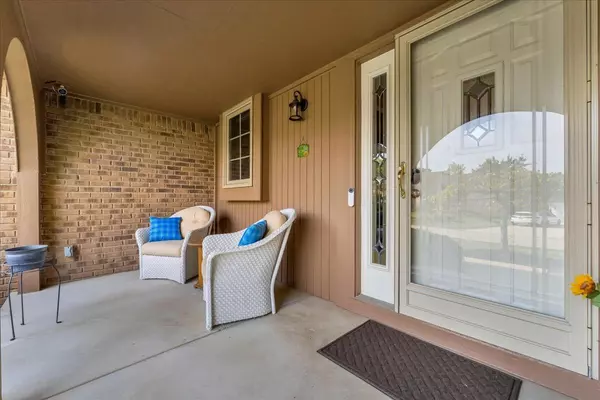$590,000
$540,000
9.3%For more information regarding the value of a property, please contact us for a free consultation.
37442 GLENGROVE Drive Farmington Hills, MI 48331 5941
3 Beds
3 Baths
2,600 SqFt
Key Details
Sold Price $590,000
Property Type Single Family Home
Sub Type Single Family
Listing Status Sold
Purchase Type For Sale
Square Footage 2,600 sqft
Price per Sqft $226
Subdivision Country Ridge No 3
MLS Listing ID 60347908
Sold Date 11/15/24
Style 2 Story
Bedrooms 3
Full Baths 2
Half Baths 1
Abv Grd Liv Area 2,600
Year Built 1989
Annual Tax Amount $5,758
Lot Size 0.270 Acres
Acres 0.27
Lot Dimensions 87.00 x 135.00
Property Description
Highest and best offers by Monday at 10 am. Welcome to your dream home! This beautifully updated residence combines modern elegance with comfort. Step inside to discover gleaming, wide plank hardwood floors that flow throughout the open-concept living space, creating a warm and inviting atmosphere. The heart of the home boasts a newly imagined chef’s kitchen equipped with high-end SS appliances, undermount sink, bay window, double-oven range and expansive granite counters and premium cabinetry perfect for entertaining or family gatherings. The adjacent breakfast room offers extensive storage built-in server, beverage fridge and newer French doors opening onto a spacious private patio. The great room is bright and airy with two story vaulted ceiling, recessed lighting, refreshed fireplace surround and mantle, a bank of windows and newer sliding doorwall opening onto an additional stamped concrete patio all overlooking the rear yard. A generous dining room features a granite built-in banquet and flows seamlessly between the kitchen and great room. The Private library with French doors affords a quiet respite, updated half-bath, and spacious laundry room offers loads of storage, cabinets and mud room. Upstairs the spacious primary suite features a walk-in closet and luxurious spa-inspired bath complete with oversized shower with Euro-style glass surround and vanity with double sinks. The remaining bedrooms afford loads of natural light share an updated Jack-and-Jill bath and a loft area overlooking the great room complete the upper level. The full finished basement affords an additional dimension of living/entertaining space, with a possible work out or office area, and workshop. Outside, enjoy the beautiful private lot with expansive stamped concrete patio, ideal for relaxation or entertaining. Updates include: All baths, kitchen, hardwood floors throughout the first floor, hot water tank, furnace and AC. This home perfectly blends modern convenience with a tranquil setting, making it a must-see!
Location
State MI
County Oakland
Area Farmington Hills (63231)
Rooms
Basement Finished
Interior
Interior Features Cable/Internet Avail.
Hot Water Gas
Heating Forced Air
Cooling Ceiling Fan(s), Central A/C
Fireplaces Type Grt Rm Fireplace, Natural Fireplace
Appliance Dishwasher, Disposal, Dryer, Microwave, Range/Oven, Refrigerator, Washer
Exterior
Parking Features Attached Garage, Electric in Garage, Gar Door Opener, Side Loading Garage, Direct Access
Garage Spaces 2.0
Garage Description 20x20
Garage Yes
Building
Story 2 Story
Foundation Basement
Water Public Water
Architectural Style Contemporary
Structure Type Brick,Wood
Schools
School District Walled Lake Cons School District
Others
HOA Fee Include Snow Removal
Ownership Private
Energy Description Natural Gas
Acceptable Financing Conventional
Listing Terms Conventional
Financing Cash,Conventional,FHA,VA
Read Less
Want to know what your home might be worth? Contact us for a FREE valuation!

Our team is ready to help you sell your home for the highest possible price ASAP

Provided through IDX via MiRealSource. Courtesy of MiRealSource Shareholder. Copyright MiRealSource.
Bought with LPS






