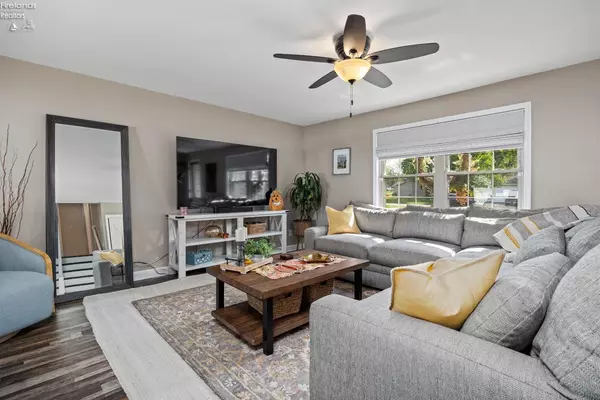$330,000
$327,000
0.9%For more information regarding the value of a property, please contact us for a free consultation.
402 Oaknoll Drive Amherst, OH 44001
3 Beds
2 Baths
2,414 SqFt
Key Details
Sold Price $330,000
Property Type Single Family Home
Sub Type Single Family Residence
Listing Status Sold
Purchase Type For Sale
Square Footage 2,414 sqft
Price per Sqft $136
MLS Listing ID 20243730
Sold Date 11/13/24
Bedrooms 3
Full Baths 2
HOA Y/N No
Year Built 1977
Annual Tax Amount $2,758
Lot Size 0.280 Acres
Property Sub-Type Single Family Residence
Property Description
Don't Miss Out on This Amazing Opportunity to own this move-in ready 3 bed/2 bath home located in Amherst. Walk in the front door & feel right at home with the open concept living room, kitchen & dining area. New luxury vinyl flooring throughout. Enjoy the updated kitchen cabinets, quartz countertops, coffee bar & large custom island w/built in beverage refrigerator. Overlook the large backyard through the custom sliding glass doors off the kitchen. Moving to the upstairs is a generous size master bedroom & 2 guest beds w/full bath. The Lower Level hosts a cozy space w/wood burning fireplace, full bathroom, new flooring, & newly built in office desk w/shelving. The newly updated landscaping upfront adds to the gorgeous curb appeal. Storage is not lacking w/a 3 car garage & backyard shed. Enjoy the extensive backyard, outdoor patio, pool & gazebo w/family & friends or just some downtime. Some updates include new hot water tank, 220V car outlet, partial fence w/gate & more.
Location
State OH
County Lorain
Rooms
Master Bedroom 0.000 x 0.000
Living Room 0.000 x 0.000
Dining Room 0 x 0
Kitchen 0 x 0
Family Room 0 x 0
Interior
Interior Features Ceiling Fan(s)
Heating Electric, Forced Air
Cooling Central Air
Fireplaces Type Wood Burning
Equipment Sump Pump
Appliance Dishwasher, Microwave, Range, Refrigerator
Exterior
Parking Features Access from Unit, Attached, Heated, Paved
Garage Spaces 3.0
Utilities Available Electricity Connected
View Y/N No
Roof Type Asphalt
Building
Foundation Slab
Sewer Public Sewer
Water Public
Additional Building Storage
Schools
Elementary Schools Amherst
Middle Schools Amherst
High Schools Amherst
Others
Acceptable Financing Conventional
Listing Terms Conventional
Read Less
Want to know what your home might be worth? Contact us for a FREE valuation!

Our team is ready to help you sell your home for the highest possible price ASAP





