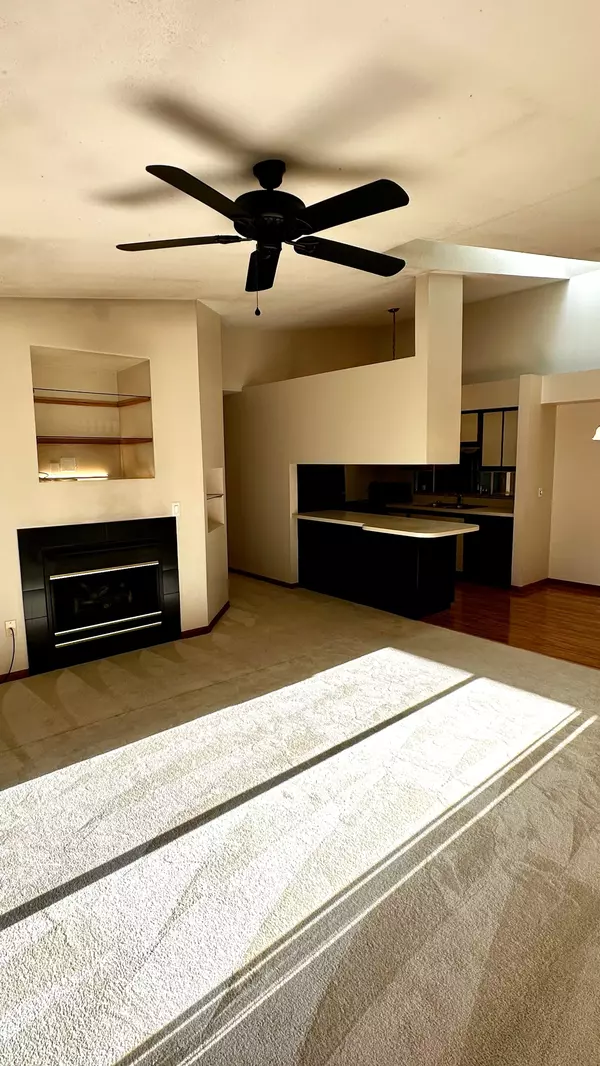$119,000
$119,900
0.8%For more information regarding the value of a property, please contact us for a free consultation.
1505 HARBOUR Trenton, MI 48183 2169
2 Beds
2 Baths
1,088 SqFt
Key Details
Sold Price $119,000
Property Type Condo
Sub Type Condominium
Listing Status Sold
Purchase Type For Sale
Square Footage 1,088 sqft
Price per Sqft $109
Subdivision Trenton Condo
MLS Listing ID 60333423
Sold Date 10/03/24
Style 1 Story
Bedrooms 2
Full Baths 2
Abv Grd Liv Area 1,088
Year Built 1991
Annual Tax Amount $2,086
Property Description
Welcome to 1505 Harbour #62 a beautiful upper-level condo in the heart of Trenton. Immediate Occupancy! This 2-bedroom, 2-bathroom home offers an exceptional living experience, with a spacious open-concept layout, an abundance of natural light, and unique features that set it apart from any other unit in the area. As you step into this immaculate home, you'll immediately be captivated by the expansive living space, highlighted by large windows and two sky light windows that flood the room with natural light. The open living room and kitchen area create a great space for entertaining or simply relaxing in style. The living room boasts a rare and stunning gas fireplace, complete with in-wall cabinetry that you won’t find in any other unit. This one-of-a-kind feature not only adds character but also provides practical storage solutions and a cozy ambiance for those chilly Michigan evenings. The kitchen offers a seamless flow between cooking and socializing. With ample counter space and a huge pantry closet/laundry room conveniently located just off the kitchen, you'll have everything you need right at your fingertips. Whether you're hosting a dinner party or enjoying a quiet breakfast at home, this kitchen is designed to meet all your culinary needs. Both bedrooms are generously sized, offering a peaceful retreat at the end of the day. Each bedroom comes with abundant storage space. The primary bedroom features an en-suite bathroom, providing privacy and convenience. This bedroom also features a large walk-in closet. One of the highlights of this condo is the massive deck, offering a serene outdoor space where you can unwind and take in the beautiful surroundings. With an upper-level location, you’ll enjoy peace and privacy, along with stunning views of the community and beyond. Don't miss the opportunity to make this beautiful condo your new home! Home Warranty provided by seller.
Location
State MI
County Wayne
Area Trenton (82182)
Interior
Hot Water Electric, Gas
Heating Forced Air
Cooling Ceiling Fan(s), Central A/C
Fireplaces Type LivRoom Fireplace
Appliance Dishwasher, Disposal
Exterior
Garage No
Building
Story 1 Story
Foundation Slab
Water Public Water
Architectural Style Colonial
Structure Type Brick,Wood
Schools
School District Trenton Public Schools
Others
HOA Fee Include Maintenance Grounds,Trash Removal,Water,Maintenance Structure
Ownership Private
Energy Description Natural Gas
Acceptable Financing Cash
Listing Terms Cash
Financing Cash,Conventional,FHA
Pets Allowed Breed Restrictions, Cats Allowed, Dogs Allowed
Read Less
Want to know what your home might be worth? Contact us for a FREE valuation!

Our team is ready to help you sell your home for the highest possible price ASAP

Provided through IDX via MiRealSource. Courtesy of MiRealSource Shareholder. Copyright MiRealSource.
Bought with Real Estate One-Trenton





