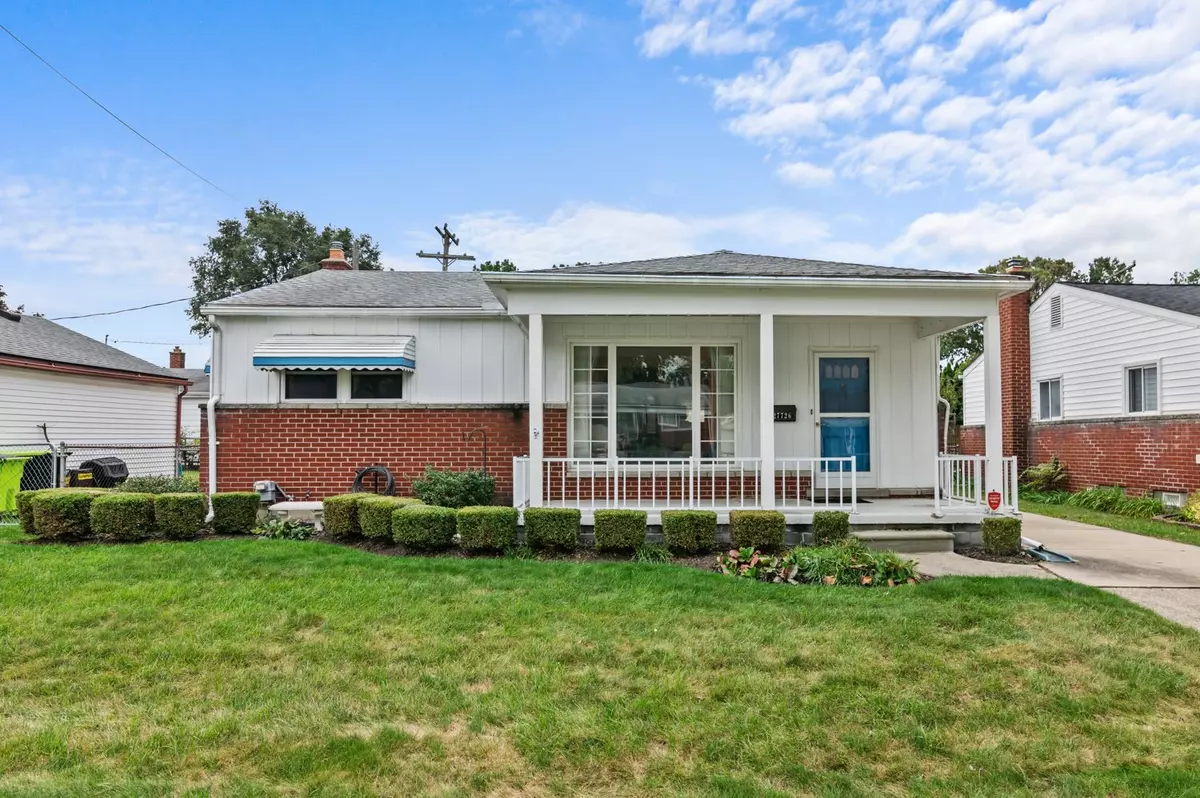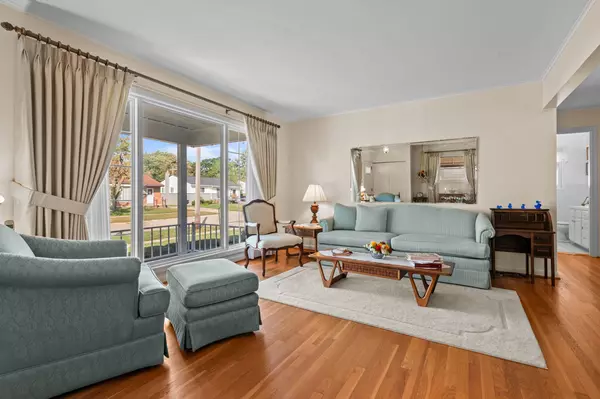$255,000
$250,000
2.0%For more information regarding the value of a property, please contact us for a free consultation.
27726 GOLDIN Drive Madison Heights, MI 48071 3435
3 Beds
2 Baths
1,000 SqFt
Key Details
Sold Price $255,000
Property Type Single Family Home
Sub Type Single Family
Listing Status Sold
Purchase Type For Sale
Square Footage 1,000 sqft
Price per Sqft $255
Subdivision Amndp Of Practical Sub No 6
MLS Listing ID 60344282
Sold Date 11/08/24
Style 1 Story
Bedrooms 3
Full Baths 2
Abv Grd Liv Area 1,000
Year Built 1958
Annual Tax Amount $1,905
Lot Size 5,662 Sqft
Acres 0.13
Lot Dimensions 50.00 x 110.00
Property Description
Immaculate SUPER CLEAN Ranch Home for Sale! This exceptionally well-maintained ranch home features a new air conditioning unit (2022), a furnace (2014), and a roof (2017). Updated windows and vinyl siding contribute to a low-maintenance exterior, while a spacious 20'x7' covered front porch invites you in. The beautifully landscaped yard includes new sections of driveway and a large patio enhanced by elegant brick paver patio areas, along with a convenient paver storage area behind the oversized 2.5-car garage. The full finished basement offers built-in shelving and a second full bath, providing ample additional living space. The generous laundry room includes extra storage, cabinets, and counter space. All appliances are included for your convenience. Each bedroom is equipped with ceiling fans and lighting, ensuring comfort throughout. Walk to the nearby Rosies Park within the sub that has walking trails, play-scapes, skate ramp and MORE!
Location
State MI
County Oakland
Area Madison Heights (63252)
Rooms
Basement Finished
Interior
Hot Water Gas
Heating Forced Air
Cooling Ceiling Fan(s), Central A/C
Appliance Dishwasher, Disposal, Dryer, Freezer, Range/Oven, Refrigerator, Washer
Exterior
Parking Features Detached Garage, Electric in Garage, Gar Door Opener
Garage Spaces 2.5
Garage Yes
Building
Story 1 Story
Foundation Basement
Water Public Water
Architectural Style Ranch
Structure Type Brick,Vinyl Siding
Schools
School District Madison Public Schools (Oakland)
Others
Ownership Private
Energy Description Natural Gas
Acceptable Financing Conventional
Listing Terms Conventional
Financing Cash,Conventional
Read Less
Want to know what your home might be worth? Contact us for a FREE valuation!

Our team is ready to help you sell your home for the highest possible price ASAP

Provided through IDX via MiRealSource. Courtesy of MiRealSource Shareholder. Copyright MiRealSource.
Bought with Real Estate One-Troy






