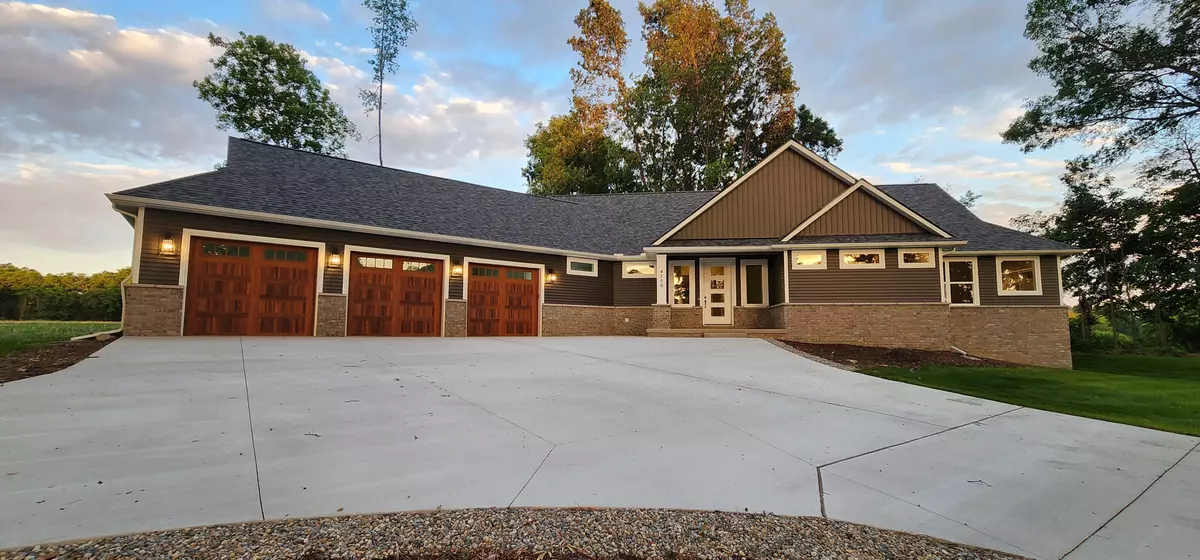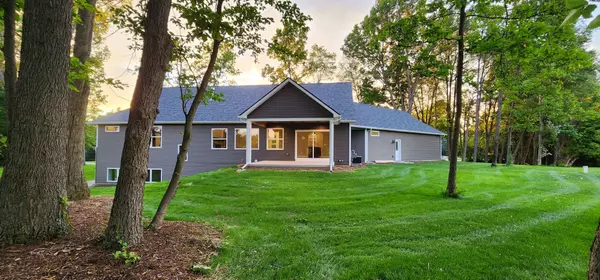$805,000
$849,900
5.3%For more information regarding the value of a property, please contact us for a free consultation.
4750 LAKESHIRE Drive Howell, MI 48843 7899
4 Beds
4 Baths
2,268 SqFt
Key Details
Sold Price $805,000
Property Type Single Family Home
Sub Type Single Family
Listing Status Sold
Purchase Type For Sale
Square Footage 2,268 sqft
Price per Sqft $354
Subdivision Kingswood No 2
MLS Listing ID 60338412
Sold Date 10/28/24
Style 1 Story
Bedrooms 4
Full Baths 3
Half Baths 1
Abv Grd Liv Area 2,268
Year Built 2024
Annual Tax Amount $58
Lot Size 1.660 Acres
Acres 1.66
Lot Dimensions 310 x 235
Property Description
Remarkable, custom-built home is completed and awaiting your arrival, boasting premium finishes and impeccable craftsmanship. Situated within a serene, paved development, this stunning residence is a testament to luxury living, centrally located between Ann Arbor, Lansing, Metro Detroit and 6 minute drive to I-96. As you step inside, large windows flood the space with natural light, while a stone fireplace commands attention in the inviting great room. Vaulted ceilings adorned with beams and recessed lighting enhance the ideal open floor plan, perfect for gatherings and relaxation. The kitchen, a haven for culinary enthusiasts, features Quartz countertops, a 48-inch professional stove, and a grand island, ensuring both style and functionality. Granite countertops grace the laundry room, and all four bathrooms, emphasizing elegance and durability. Convenient first-floor amenities include a laundry room and mudroom with a built-in bench and walk-in closet. The luxurious owner's suite is a sanctuary unto itself, boasting a lavish bathroom complete with a striking tile shower, dual sinks, a sumptuous soaking tub, and a generously sized walk-in closet. Two additional bedrooms on the main floor, connected by a Jack & Jill bathroom, provide comfort and privacy for family or guests. Descend into the perfectly finished walkout basement, where abundant windows illuminate the space, creating an inviting atmosphere for recreation and entertainment. Here, you'll find a spacious recreation room, game room, wet bar, fourth bedroom, full bath, and ample storage options. Step outside to the spectacular covered back porch, adorned with gorgeous wood ceilings, offering an idyllic setting to unwind and savor the tranquil surroundings. The oversized 3+ car garage, insulated and drywalled, seamlessly integrates with the home, providing both practicality and aesthetic appeal. With too many features to enumerate, this home is truly a must-see.
Location
State MI
County Livingston
Area Marion Twp (47012)
Rooms
Basement Finished, Walk Out
Interior
Interior Features DSL Available, Wet Bar/Bar
Hot Water Gas
Heating Forced Air
Cooling Central A/C
Fireplaces Type Grt Rm Fireplace
Appliance Range/Oven
Exterior
Parking Features Attached Garage, Electric in Garage, Gar Door Opener, Direct Access
Garage Spaces 3.5
Garage Description 23 x 37
Garage Yes
Building
Story 1 Story
Foundation Basement
Water Private Well
Architectural Style Ranch
Structure Type Brick,Vinyl Siding
Schools
School District Howell Public Schools
Others
Ownership Private
Assessment Amount $41
Energy Description Natural Gas
Acceptable Financing Conventional
Listing Terms Conventional
Financing Cash,Conventional,FHA
Read Less
Want to know what your home might be worth? Contact us for a FREE valuation!

Our team is ready to help you sell your home for the highest possible price ASAP

Provided through IDX via MiRealSource. Courtesy of MiRealSource Shareholder. Copyright MiRealSource.
Bought with RE/MAX Platinum





