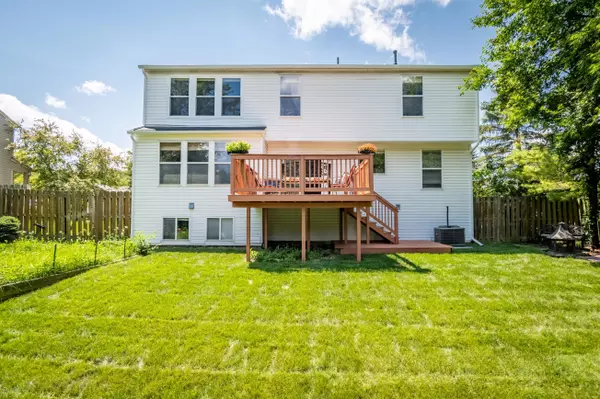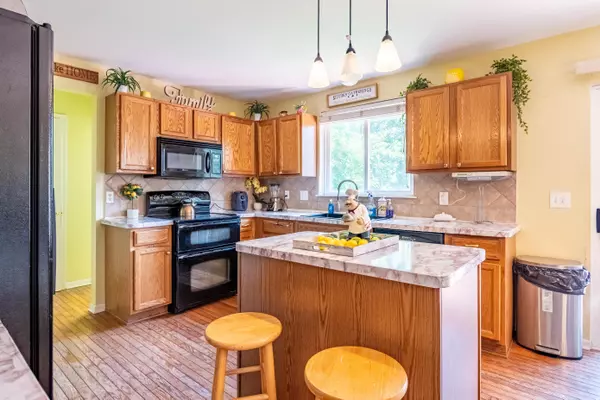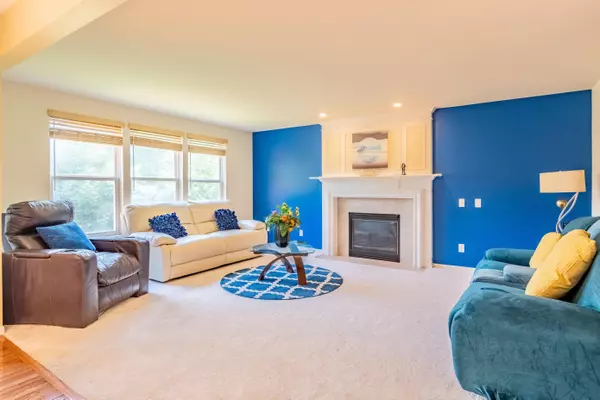$360,000
$375,000
4.0%For more information regarding the value of a property, please contact us for a free consultation.
6035 MAPLEVIEW Lane Ypsilanti, MI 48197 9480
4 Beds
4 Baths
2,002 SqFt
Key Details
Sold Price $360,000
Property Type Single Family Home
Sub Type Single Family
Listing Status Sold
Purchase Type For Sale
Square Footage 2,002 sqft
Price per Sqft $179
Subdivision Paint Creek Farms Sub
MLS Listing ID 60324836
Sold Date 10/18/24
Style 2 Story
Bedrooms 4
Full Baths 3
Half Baths 1
Abv Grd Liv Area 2,002
Year Built 1999
Annual Tax Amount $5,872
Lot Size 7,840 Sqft
Acres 0.18
Lot Dimensions 75x107
Property Description
Welcome to this move-in ready 4-bedroom, 3.5-bath home in Ypsilanti, designed for you to make it your own. Each bedroom offers ample space for every family member to create and customize their personal haven. The main bedroom features wonderful pitched ceilings, creating a cozy atmosphere, and offers generous storage space for all your needs. The kitchen is a chef's delight, providing ample cabinet and countertop space, perfect for all your culinary endeavors. This home also boasts a new HVAC system, ensuring peace of mind and comfort for years to come. Step outside and enjoy the summer days on your large deck, where you can relax, host gatherings, or watch the kids play in the backyard. This home is conveniently close to schools, parks, shopping, and other amenities, making it an ideal location for families. Don’t miss your opportunity to see this wonderful home. Schedule your showing today and envision the possibilities of making this house your dream home!
Location
State MI
County Washtenaw
Area Ypsilanti Twp (81020)
Rooms
Basement Finished
Interior
Interior Features Cable/Internet Avail., DSL Available
Hot Water Gas
Heating Forced Air
Cooling Central A/C
Fireplaces Type FamRoom Fireplace, Gas Fireplace
Appliance Disposal, Dryer, Microwave, Range/Oven, Refrigerator, Washer
Exterior
Parking Features Attached Garage, Electric in Garage, Gar Door Opener, Direct Access
Garage Spaces 2.0
Garage Yes
Building
Story 2 Story
Foundation Basement
Water Public Water
Architectural Style Colonial
Structure Type Brick,Vinyl Siding
Schools
School District Lincoln Cons School District
Others
HOA Fee Include Trash Removal
Ownership Private
Energy Description Natural Gas
Acceptable Financing FHA
Listing Terms FHA
Financing Cash,Conventional,FHA,VA
Read Less
Want to know what your home might be worth? Contact us for a FREE valuation!

Our team is ready to help you sell your home for the highest possible price ASAP

Provided through IDX via MiRealSource. Courtesy of MiRealSource Shareholder. Copyright MiRealSource.
Bought with Keller Williams Ann Arbor





