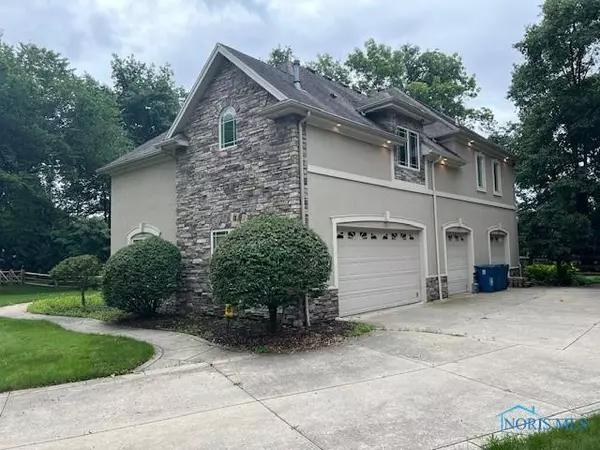$737,000
$737,000
For more information regarding the value of a property, please contact us for a free consultation.
7943 Chestnut Ridge BLVD Maumee, OH 43537
5 Beds
6 Baths
5,079 SqFt
Key Details
Sold Price $737,000
Property Type Single Family Home
Sub Type Single Family Residence
Listing Status Sold
Purchase Type For Sale
Square Footage 5,079 sqft
Price per Sqft $145
Subdivision Wrenwood
MLS Listing ID 6118923
Sold Date 10/04/24
Style Traditional
Bedrooms 5
Full Baths 5
HOA Y/N No
Year Built 2005
Lot Size 0.869 Acres
Lot Dimensions 0.87
Property Sub-Type Single Family Residence
Source Northwest Ohio Real Estate Information Service (NORIS)
Property Description
Welcome to Wrenwood! This stunning home features 5 spacious bedrooms (each with their own full baths), 2 additional half baths, formal dining room, living room and den. Enjoy an open floor plan perfect for entertaining, with a modern eat-in kitchen boasting granite countertops and combined with the family room. The master suite includes a luxurious ensuite bath & a very large walk-in closet. A fully finished basement offers additional living space, including a theater room with a full bar. The large fenced-in backyard with a patio is ideal for outdoor gatherings. This gem is not to be missed!
Location
State OH
County Lucas
Community Wrenwood
Area 0.87
Zoning RES
Direction Maumee Western to S on Wrens Nest to W on Honeysuckle to Chestnut Ridge
Rooms
Family Room true
Basement Finished, Full
Dining Room No
Kitchen Yes
Interior
Interior Features Ceiling Fan(s), Eat-in Kitchen, Primary Bathroom, Separate Shower, Wet Bar
Heating Forced Air, Natural Gas
Cooling Central Air
Flooring Carpet, Tile, Wood, Laminate
Fireplaces Type Family Room, Gas
Equipment Yes
Fireplace Yes
Appliance Gas Range Connection
Laundry Electric Dryer Hookup, Gas Dryer Hookup, Upper Level
Exterior
Parking Features Concrete, Attached Garage, Driveway
Garage Spaces 3.0
Garage Description 3.0
Roof Type Shingle
Total Parking Spaces 3
Garage Yes
Building
Lot Description Irregular Lot
Story 2
Sewer Sanitary Sewer
Schools
Middle Schools Fallen Timbers
High Schools Anthony Wayne
School District Anthony Wayne
Others
Tax ID 38-89482
Acceptable Financing Cash, Conventional
Listing Terms Cash, Conventional
Read Less
Want to know what your home might be worth? Contact us for a FREE valuation!

Our team is ready to help you sell your home for the highest possible price ASAP






