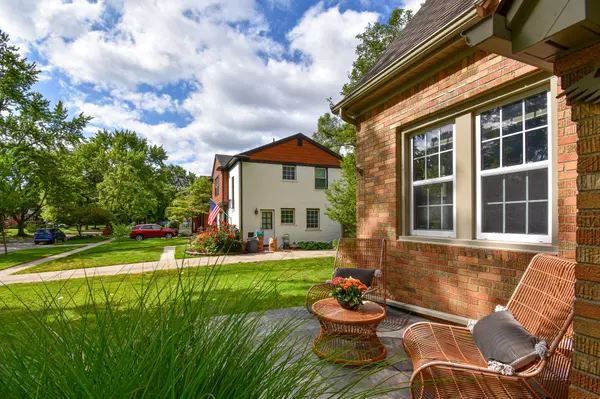$325,000
$315,000
3.2%For more information regarding the value of a property, please contact us for a free consultation.
11033 BLACKBURN Street Livonia, MI 48150 2865
3 Beds
2 Baths
1,161 SqFt
Key Details
Sold Price $325,000
Property Type Single Family Home
Sub Type Single Family
Listing Status Sold
Purchase Type For Sale
Square Footage 1,161 sqft
Price per Sqft $279
Subdivision Rosedale Gardens No 2
MLS Listing ID 60336843
Sold Date 09/25/24
Style 2 Story
Bedrooms 3
Full Baths 2
Abv Grd Liv Area 1,161
Year Built 1927
Annual Tax Amount $5,187
Lot Size 10,890 Sqft
Acres 0.25
Lot Dimensions 80.00 x 135.00
Property Sub-Type Single Family
Property Description
Welcome to the most eclectic blend of 1920s character and modern charm on the block! Nestled on a sprawling quarter acre lot in coveted Harmony Gardens, this brick colonial impresses from the moment you see it driving up, as the beautiful landscaping, brick exterior, and slate front porch welcome you in. Walk through the creative foyer into the expansive living room flooding with natural light, lined with original coved ceilings and wide baseboard moldings centered around a newly-serviced brick fireplace (2022). Follow the meticulously-maintained original hardwood floors that grace the entire house into the kitchen to find ceiling-high wood cabinetry and stainless steel appliances. Complete the first floor tour with a spacious dining room boasting new light fixtures (2022). Up the stairs, you’ll find a modern full bathroom with tile flooring and pedestal sink along with three large bedrooms, including the primary with a huge walk-in closet and access to a back balcony for a serene view of the yard. Downstairs, enjoy added living space with rustic finishings, a full bath, laundry area, and walkout access. Rest easy knowing that the washer (6 years), dryer (3 years), and electrical are all on the newer end. Whether you walk through the basement, first floor, or second floor to the backyard, enjoy the massive fully-fenced backyard equipped with a 2-car garage, back patio, and bonfire pit. Zooming out, the location couldn’t be more perfect, as the house sits near shopping, high-rated restaurants, award-winning Livonia schools, and an abundance of parks. This house has all the style, space, and comfort you’ve been waiting for, right where you need it. Don’t miss out… book your showing today to see for yourself!!
Location
State MI
County Wayne
Area Livonia (82021)
Rooms
Basement Partially Finished, Walk Out
Interior
Hot Water Gas
Heating Forced Air
Cooling Central A/C
Fireplaces Type FamRoom Fireplace, Natural Fireplace
Appliance Dishwasher, Disposal, Dryer, Range/Oven, Refrigerator, Washer
Exterior
Parking Features Detached Garage
Garage Spaces 2.0
Garage Description 24x22
Garage Yes
Building
Story 2 Story
Foundation Basement
Water Public Water
Architectural Style Colonial
Structure Type Brick
Schools
School District Livonia Public Schools
Others
Ownership Private
Assessment Amount $43
Energy Description Natural Gas
Acceptable Financing Conventional
Listing Terms Conventional
Financing Cash,Conventional,FHA,VA
Read Less
Want to know what your home might be worth? Contact us for a FREE valuation!

Our team is ready to help you sell your home for the highest possible price ASAP

Provided through IDX via MiRealSource. Courtesy of MiRealSource Shareholder. Copyright MiRealSource.
Bought with KW Domain





