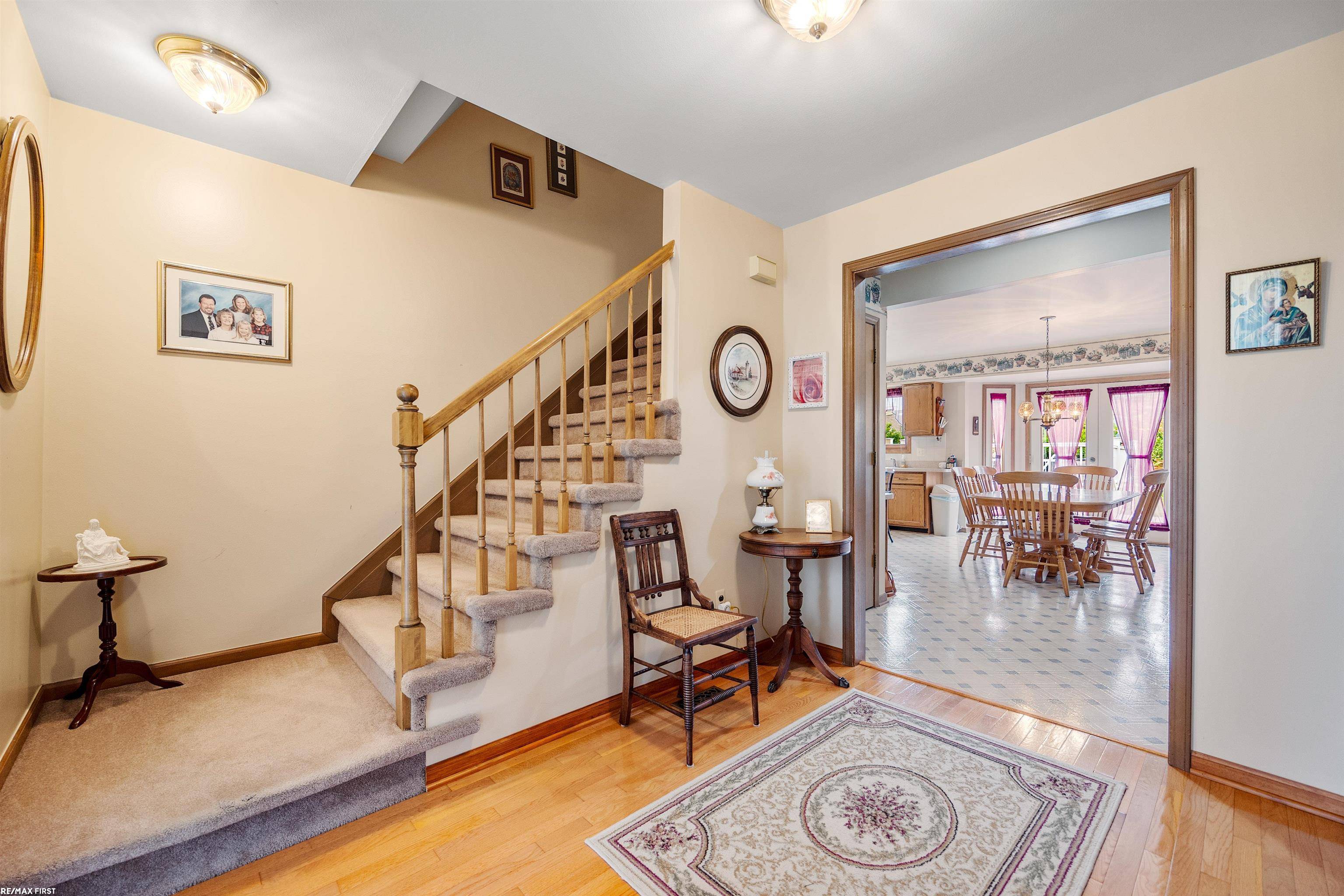$413,000
$409,999
0.7%For more information regarding the value of a property, please contact us for a free consultation.
15739 Camden Drive Macomb, MI 48042
4 Beds
3 Baths
2,276 SqFt
Key Details
Sold Price $413,000
Property Type Single Family Home
Sub Type Single Family
Listing Status Sold
Purchase Type For Sale
Square Footage 2,276 sqft
Price per Sqft $181
Subdivision Bayberry Place Sub
MLS Listing ID 50150709
Sold Date 09/06/24
Style 2 Story
Bedrooms 4
Full Baths 2
Half Baths 1
Abv Grd Liv Area 2,276
Year Built 1990
Annual Tax Amount $2,972
Lot Size 8,276 Sqft
Acres 0.19
Lot Dimensions 72 X 120
Property Sub-Type Single Family
Property Description
We have just what you are looking for! A beautiful 4 bedroom brick colonial anxiously awaiting its next family to call it home. This amazing layout boasts a large open floor concept connecting the kitchen to the family room. The family room offers ample space for entertaining and includes an all natural fire place. The first floor also offers another room in front that can be used as a an office or study. The home has been well maintained over the years and ready for someone to make it their own. As you exit the kitchen through the french doors, you will step right on the large Trex deck! Connecting directly to the deck is a beautiful above ground POOL! Perfect for the family on these hot summer days! Heading back inside, the upstairs comes equipped with a large master bedroom/bath as well as 3 other spacious bedrooms. Downstairs you will find a finished basement with a kitchen area. The basement offers plentiful space for gatherings as well as ample capacity for storage. The opportunities are endless with this home! Utica Community Schools and home comes with a 1-year home warranty. Do not hesitate and get your showing scheduled today!
Location
State MI
County Macomb
Area Macomb Twp (50008)
Rooms
Basement Finished, Poured
Interior
Interior Features Bay Window, Cable/Internet Avail., Ceramic Floors, Hardwood Floors, Sump Pump, Walk-In Closet
Hot Water Gas
Heating Forced Air, Humidifier
Cooling Ceiling Fan(s), Central A/C
Fireplaces Type FamRoom Fireplace
Appliance Dishwasher, Dryer, Humidifier, Microwave, Range/Oven, Refrigerator, Washer
Exterior
Parking Features Attached Garage, Electric in Garage, Gar Door Opener
Garage Spaces 2.0
Garage Description 396sf
Garage Yes
Building
Story 2 Story
Foundation Basement
Water Public Water
Architectural Style Colonial
Structure Type Brick,Wood
Schools
School District Utica Community Schools
Others
Ownership Private
SqFt Source Public Records
Energy Description Natural Gas
Acceptable Financing Cash
Listing Terms Cash
Financing Cash,Conventional,FHA,VA
Read Less
Want to know what your home might be worth? Contact us for a FREE valuation!

Our team is ready to help you sell your home for the highest possible price ASAP

Provided through IDX via MiRealSource. Courtesy of MiRealSource Shareholder. Copyright MiRealSource.
Bought with Real Estate One-W Blmfld





