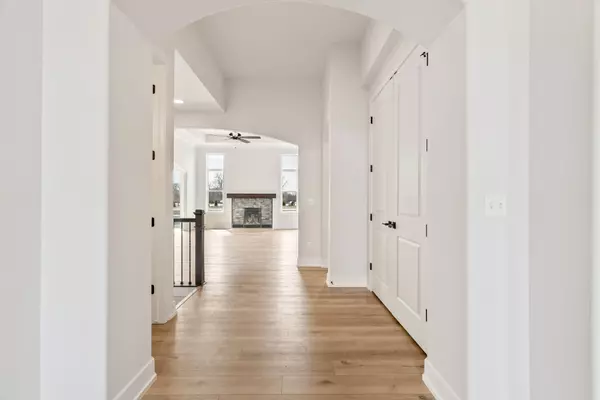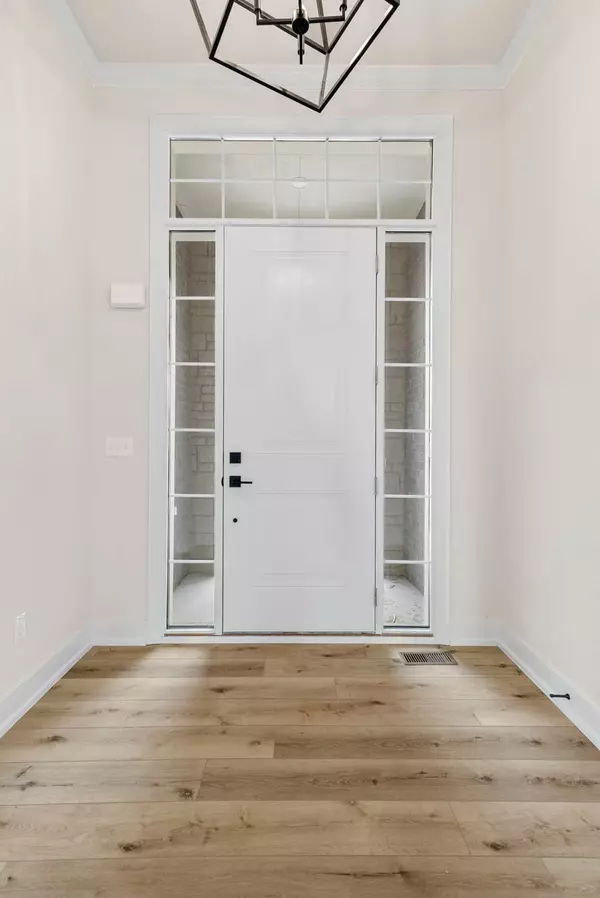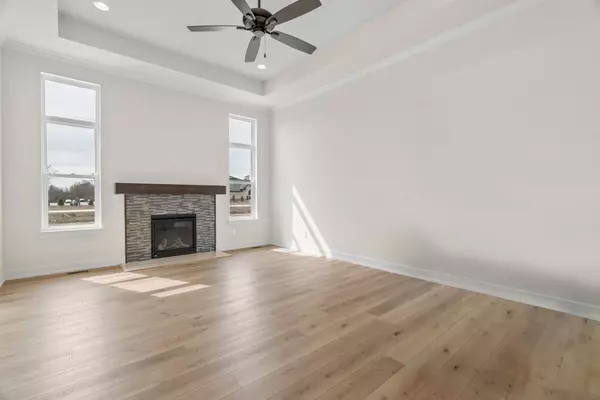$643,000
$599,900
7.2%For more information regarding the value of a property, please contact us for a free consultation.
4090 SPRING MEADOWS Drive Sterling Heights, MI 48314
3 Beds
3 Baths
2,044 SqFt
Key Details
Sold Price $643,000
Property Type Single Family Home
Sub Type Single Family
Listing Status Sold
Purchase Type For Sale
Square Footage 2,044 sqft
Price per Sqft $314
Subdivision Spring Meadows
MLS Listing ID 60297324
Sold Date 07/26/24
Style 1 Story
Bedrooms 3
Full Baths 2
Half Baths 1
Abv Grd Liv Area 2,044
Year Built 2023
Annual Tax Amount $186
Lot Size 7,405 Sqft
Acres 0.17
Lot Dimensions 60.00 x 127.00
Property Description
NEW CONSTRUCTION Ranch Home -- Introducing Palazzolo Building Co., a fourth-generation builder renowned for quality craftsmanship and attention to detail. Welcome to SPRING MEADOWS, a newly developed prestigious community in the heart of Sterling Heights. This Ranch home represents modern living with its open floor plan, arched entryways, 8ft doors, and 9ft ceilings throughout the home.. Home features include: Gourmet kitchen with walk-in pantry. Spacious great room with fireplace. A command center designed as a hub for planning and organizing. 3 bedrooms including a primary ensuite. 9ft basement insulated, energy-efficient, and will be prepped for a half bath. INCLUDES SOD AND SPRINKLERS ***Additional lots are available BUILD to SUIT in this community: Ranch, Colonial, and Split-Level homes.
Location
State MI
County Macomb
Area Sterling Heights (50012)
Rooms
Basement Unfinished
Interior
Hot Water Gas
Heating Forced Air
Cooling Ceiling Fan(s), Central A/C
Fireplaces Type Grt Rm Fireplace
Exterior
Parking Features Attached Garage
Garage Spaces 2.0
Garage Yes
Building
Story 1 Story
Foundation Basement
Water Public Water
Architectural Style Ranch
Structure Type Brick,Stone
Schools
School District Utica Community Schools
Others
Ownership Private
Energy Description Natural Gas
Acceptable Financing Cash
Listing Terms Cash
Financing Cash,Conventional
Read Less
Want to know what your home might be worth? Contact us for a FREE valuation!

Our team is ready to help you sell your home for the highest possible price ASAP

Provided through IDX via MiRealSource. Courtesy of MiRealSource Shareholder. Copyright MiRealSource.
Bought with EXP Realty






