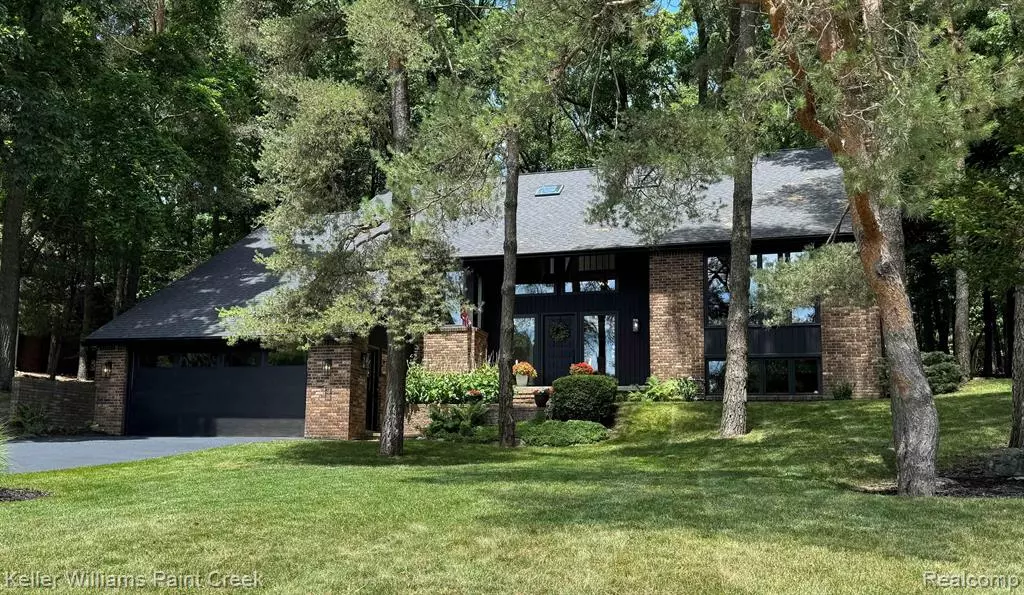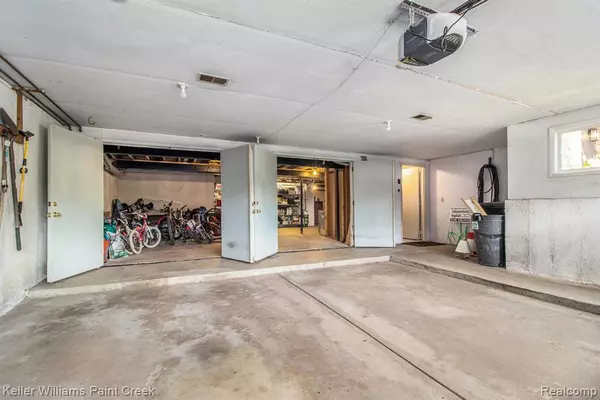$623,500
$575,000
8.4%For more information regarding the value of a property, please contact us for a free consultation.
6464 DEER RIDGE Drive Clarkston, MI 48348 2802
4 Beds
3 Baths
3,300 SqFt
Key Details
Sold Price $623,500
Property Type Single Family Home
Sub Type Single Family
Listing Status Sold
Purchase Type For Sale
Square Footage 3,300 sqft
Price per Sqft $188
Subdivision Deerwood
MLS Listing ID 60316537
Sold Date 07/18/24
Style Bi-Level
Bedrooms 4
Full Baths 2
Half Baths 1
Abv Grd Liv Area 3,300
Year Built 1980
Annual Tax Amount $5,946
Lot Size 0.380 Acres
Acres 0.38
Lot Dimensions 110x151
Property Description
Nestled serenely into the wooded hillside, this unique custom home offers an open flowing floor plan, spacious rooms, and soaring volume ceilings that evoke a sense of grandeur and tranquility. The centrally located Updated kitchen is a culinary haven with incredible storage space, perfect for hosting open and inviting gatherings. The second-floor study/den provides a versatile space that can easily transform into a fourth bedroom, adding value and flexibility to the layout. Imagine the endless possibilities in the ideal lower level pool room and the ingenious feature of driving your car from the garage into the basement for a convenient wash in soft water. With a huge workshop area, this home caters to your every need. This custom home is a masterpiece of thoughtful design and functionality, offering a lifestyle of luxury and comfort in a serene woodland setting. Embrace the beauty of the changing seasons with views that nourish the soul and create a space ready for you to personalize and make your own. Explore the endless potential and make this dream home a reality.all New flooring,96% EFF Furnace and Central air, New Hot water Tank and New Roof, (Park Motorcycle or car In Basement Through Front Garage door to Basement, Can fit over 4 Cars and Motorcycles Family Room and Living Rm Fireplace, one-year home warranty for peace of mind included
Location
State MI
County Oakland
Area Independence Twp (63081)
Rooms
Basement Outside Entrance, Partially Finished, Walk Out
Interior
Interior Features DSL Available, Spa/Jetted Tub
Hot Water Gas
Heating Forced Air
Cooling Ceiling Fan(s), Central A/C
Fireplaces Type FamRoom Fireplace, Gas Fireplace, Grt Rm Fireplace, LivRoom Fireplace, Natural Fireplace
Appliance Disposal, Microwave, Range/Oven
Exterior
Parking Features Attached Garage, Basement Access, Electric in Garage, Gar Door Opener, Heated Garage, Direct Access
Garage Spaces 4.0
Garage Description 24 x 47
Amenities Available Golf Course
Garage Yes
Building
Story Bi-Level
Foundation Basement
Water Public Water
Architectural Style Colonial, Contemporary, Split Level
Structure Type Brick
Schools
School District Clarkston Comm School District
Others
HOA Fee Include Snow Removal,Trash Removal
Ownership Private
Energy Description Natural Gas
Acceptable Financing Conventional
Listing Terms Conventional
Financing Cash,Conventional
Read Less
Want to know what your home might be worth? Contact us for a FREE valuation!

Our team is ready to help you sell your home for the highest possible price ASAP

Provided through IDX via MiRealSource. Courtesy of MiRealSource Shareholder. Copyright MiRealSource.
Bought with Keller Williams Realty Lakeside





