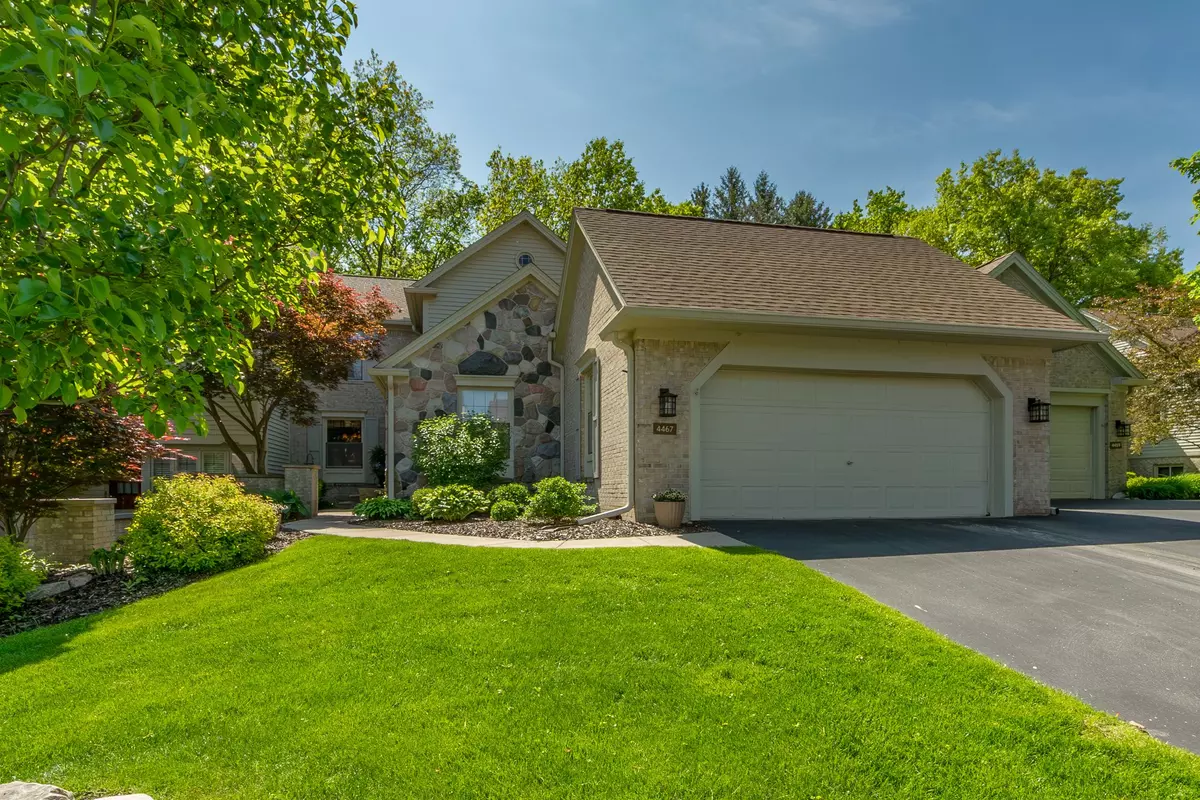$440,000
$445,000
1.1%For more information regarding the value of a property, please contact us for a free consultation.
4467 GOLF VIEW Drive Brighton, MI 48116 9193
3 Beds
4 Baths
2,250 SqFt
Key Details
Sold Price $440,000
Property Type Condo
Sub Type Condominium
Listing Status Sold
Purchase Type For Sale
Square Footage 2,250 sqft
Price per Sqft $195
Subdivision Glen Eagles
MLS Listing ID 60309409
Sold Date 06/28/24
Style 2 Story
Bedrooms 3
Full Baths 3
Half Baths 1
Abv Grd Liv Area 2,250
Year Built 1989
Annual Tax Amount $2,987
Property Description
Oak Pointe was developed to offer residents the lifestyle dreams are made of. Located 4 miles west of Brighton, Oak Pointe is a carefully planned community on 700 acres of pines, oaks, rolling hills with 2 golf courses. The community has a private marina and sandy beach on West Crooked Lake. Built on a high site overlooking the pond, the treed privacy of this unit is enchanting, and provides morning shade. Mother Nature puts on a daily wildlife show in all seasons. The private entry courtyard leads you in to an updated 3 bedroom, 3 1/2 bath floor plan with a partly finished lower level walkout. Residents have access to the community tennis court, picnic area and pavilion. Private Oak Pointe Country Club offers several membership level options. Community residents say that Oak Pointe is the best of so many worlds. You have your own private retreat with natural serenity, plus a wealth of entertainment and recreational opportunities.
Location
State MI
County Livingston
Area Genoa Twp (47005)
Rooms
Basement Finished, Walk Out
Interior
Interior Features Cable/Internet Avail.
Hot Water Gas
Heating Forced Air
Cooling Ceiling Fan(s), Central A/C
Fireplaces Type FamRoom Fireplace, LivRoom Fireplace
Appliance Dishwasher, Disposal, Microwave, Range/Oven, Refrigerator
Exterior
Parking Features Attached Garage, Direct Access, Electric in Garage, Gar Door Opener
Garage Spaces 2.0
Garage Description 19 X 20
Garage Yes
Building
Story 2 Story
Foundation Basement
Water Community
Architectural Style Colonial
Structure Type Brick,Stone,Wood
Schools
School District Brighton Area Schools
Others
HOA Fee Include Maintenance Grounds,Maintenance Structure,Snow Removal
Ownership Private
Energy Description Natural Gas
Acceptable Financing FHA
Listing Terms FHA
Financing Cash,Conventional
Pets Allowed Cats Allowed, Dogs Allowed, Number Limit
Read Less
Want to know what your home might be worth? Contact us for a FREE valuation!

Our team is ready to help you sell your home for the highest possible price ASAP

Provided through IDX via MiRealSource. Courtesy of MiRealSource Shareholder. Copyright MiRealSource.
Bought with Preview Properties PC





