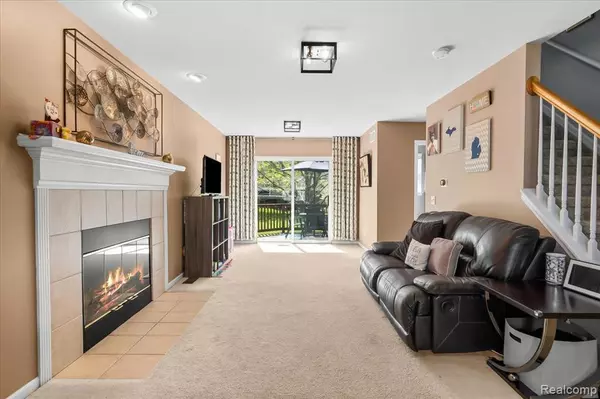$300,000
$300,000
For more information regarding the value of a property, please contact us for a free consultation.
420 MILL POND Drive Fenton, MI 48430 2303
3 Beds
3 Baths
1,424 SqFt
Key Details
Sold Price $300,000
Property Type Single Family Home
Sub Type Single Family
Listing Status Sold
Purchase Type For Sale
Square Footage 1,424 sqft
Price per Sqft $210
Subdivision Heritage Pond Condo
MLS Listing ID 60305101
Sold Date 06/06/24
Style 2 Story
Bedrooms 3
Full Baths 2
Half Baths 1
Abv Grd Liv Area 1,424
Year Built 2004
Annual Tax Amount $5,085
Lot Dimensions 56x44x111x114
Property Sub-Type Single Family
Property Description
Welcome home! This home has the opportunity for you to enjoy EVERYTHING that downtown Fenton has to offer from shopping, restaurants and the Fenton Mill Pond all within walking distance. This wonderful two-story home is a must see! Upon entering you will enter into the living room featuring a fireplace, a large sliding door that opens to the large deck and plenty of room to gather for the holidays or just relaxing. Easy access to the kitchen with adjoining dining area there is a second sliding door opening to the deck and backyard. All appliances will be staying and are all new within the last few years. First floor laundry and half bath complete the main floor. A large primary suite with Cathedral Ceilings, a walk-in closet and private bath is at the top of the stairs. Find 2 more generous sized bedrooms and full bath complete the upper level. You will also find a fully finished lower level to entertain or relax in the large family that would make a wonderful media room or the perfect place for the kids to have their own space. The backyard backs up to a wonderful pond but still plenty of room to enjoy with the family. Enjoy a nice relaxing setting as you sit on your back deck. Be sure to schedule a showing today as this will not last long!
Location
State MI
County Genesee
Area Fenton (25022)
Rooms
Basement Finished
Interior
Interior Features DSL Available
Hot Water Gas
Heating Forced Air
Cooling Ceiling Fan(s), Central A/C
Fireplaces Type Grt Rm Fireplace, Natural Fireplace
Appliance Dishwasher, Disposal, Dryer, Microwave, Range/Oven, Refrigerator, Washer
Exterior
Parking Features Attached Garage, Electric in Garage, Gar Door Opener, Direct Access
Garage Spaces 2.0
Garage Yes
Building
Story 2 Story
Foundation Basement
Water Public Water
Architectural Style Colonial
Structure Type Vinyl Siding
Schools
School District Fenton Area Public Schools
Others
Ownership Private
Energy Description Natural Gas
Acceptable Financing VA
Listing Terms VA
Financing Cash,Conventional,FHA,VA
Read Less
Want to know what your home might be worth? Contact us for a FREE valuation!

Our team is ready to help you sell your home for the highest possible price ASAP

Provided through IDX via MiRealSource. Courtesy of MiRealSource Shareholder. Copyright MiRealSource.
Bought with Remerica United Realty





