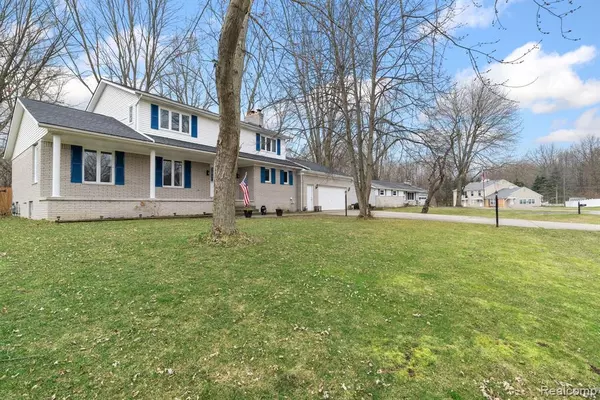$360,000
$359,900
For more information regarding the value of a property, please contact us for a free consultation.
3261 W CHARMWOOD Drive Port Huron, MI 48060 1645
4 Beds
4 Baths
2,556 SqFt
Key Details
Sold Price $360,000
Property Type Single Family Home
Sub Type Single Family
Listing Status Sold
Purchase Type For Sale
Square Footage 2,556 sqft
Price per Sqft $140
Subdivision Countryside Gardens Plat No 2
MLS Listing ID 60292987
Sold Date 04/24/24
Style 2 Story
Bedrooms 4
Full Baths 3
Half Baths 1
Abv Grd Liv Area 2,556
Year Built 1987
Annual Tax Amount $3,780
Lot Size 0.460 Acres
Acres 0.46
Lot Dimensions 100.00 x 204.10
Property Description
This spacious and completely updated 4-bedroom home offers ample space for comfortable living, perfect for families seeking room to grow and entertain. Nestled in Charmwood, a desirable, established subdivision, it exudes a sense of community and charm. Step inside and feel right at home in the welcoming family room with natural fireplace, ideal for lazy Sunday afternoons or lively game nights with friends. The adjacent dining room sets the stage for memorable meals and celebrations, while the updated kitchen is sure to inspire your inner chef with its sleek quartz countertops and stainless steel appliances. Upstairs, you'll find four bedrooms, each offering ample space and comfort for a restful night's sleep. The primary suite is your own private haven, complete with a walk-in closet and a luxurious en-suite bathroom for those moments of self-care. But the real bonus? The finished basement offers even more space to spread out and relax. Additional space includes 2 large recreation rooms, additional bedroom, full bath, office/den and large storage area. Whether you're dreaming of a cozy movie night or need a dedicated home office, this versatile area has you covered. Outside, the fenced backyard (nearly a half an acre) is your own personal retreat, perfect for summer BBQs, morning coffee, or simply soaking up the sunshine. With plenty of room to play and entertain, it's the ultimate backdrop for making memories with family and friends. Furnace and roof were new in 2023 and the water heater is less than 5 years old. With its combination of space, updates, and desirable location, this home offers a rare opportunity to experience comfortable and convenient living at its finest.
Location
State MI
County St. Clair
Area Port Huron Twp (74044)
Rooms
Basement Finished
Interior
Heating Forced Air
Cooling Central A/C
Fireplaces Type FamRoom Fireplace, Natural Fireplace
Exterior
Parking Features Attached Garage, Electric in Garage, Gar Door Opener
Garage Spaces 2.5
Garage Yes
Building
Story 2 Story
Foundation Basement
Water Public Water
Architectural Style Colonial
Structure Type Brick,Vinyl Siding
Schools
School District Port Huron Area School District
Others
Ownership Private
Energy Description Natural Gas
Acceptable Financing Conventional
Listing Terms Conventional
Financing Cash,Conventional,FHA,VA
Read Less
Want to know what your home might be worth? Contact us for a FREE valuation!

Our team is ready to help you sell your home for the highest possible price ASAP

Provided through IDX via MiRealSource. Courtesy of MiRealSource Shareholder. Copyright MiRealSource.
Bought with Realty Executives Home Towne Shelby






