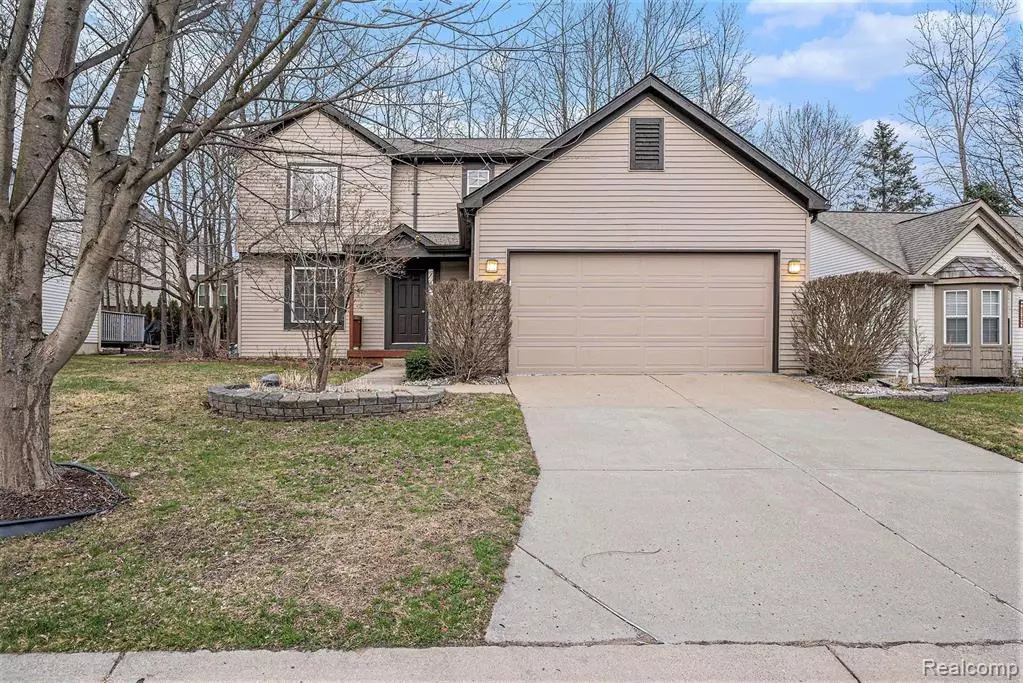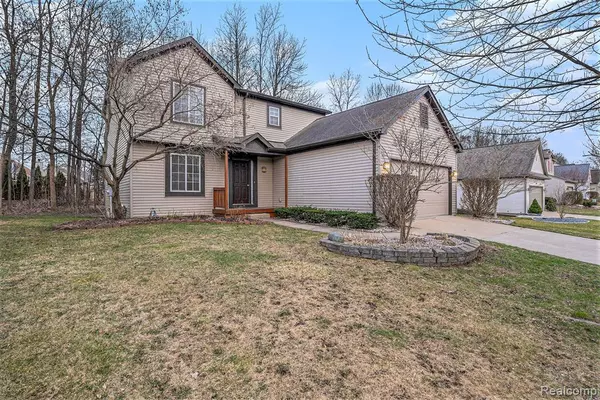$375,000
$380,000
1.3%For more information regarding the value of a property, please contact us for a free consultation.
5764 SHANNON Lane Clarkston, MI 48348 5166
3 Beds
3 Baths
1,709 SqFt
Key Details
Sold Price $375,000
Property Type Single Family Home
Sub Type Single Family
Listing Status Sold
Purchase Type For Sale
Square Footage 1,709 sqft
Price per Sqft $219
Subdivision Gemini Landing Condo Occpn 1174
MLS Listing ID 60295566
Sold Date 05/08/24
Style 2 Story
Bedrooms 3
Full Baths 2
Half Baths 1
Abv Grd Liv Area 1,709
Year Built 1999
Annual Tax Amount $2,699
Lot Size 2,613 Sqft
Acres 0.06
Lot Dimensions 40.00 x 60.00
Property Description
Welcome to this lovely home, nestled just a short drive away from the historic Village of Clarkston. This charming property offers unparalleled convenience to lakes, parks, shops, restaurants, Great Lakes Crossing Mall, and more! Nature and sports enthusiasts will delight in the proximity to Pine Knob Ski & Snowboard Resort, several golf courses, and Sashabaw Creek Nature Preserve, which is practically in the community’s backyard, promising endless recreational opportunities! Immersed in the award-winning Clarkston school district, with Pine Knob Elementary nearby, educational excellence is at your doorstep. This move-in ready gem boasts recent renovations; from the custom modern cabinets, granite countertops, stainless steel appliances in the kitchen, your gaze takes you to the tranquil backyard view of mature trees. Whether you like to enjoy your coffee in the morning, or a glass of wine and BBQ with friends and family in the evening, there is plenty of space on the deck to entertain your guests. The master bath features luxurious frameless glass shower, stainless steel shower panel and jet rain system. The double sink vanity with granite top, and stylish tile complete the modern look. The custom finished basement includes bar area, complete with booth-style seating, TV, and Bose surround sound system, and quality Amish furniture to create the perfect entertainment spot. All furniture is negotiable with the sale of the home! Relish in the privacy of your tranquil retreat, while still enjoying quick access to all your essential destinations. This home, still owned by the original owners, has been meticulously maintained with no pets or smoking ever present. Don't miss your chance to experience the best of both worlds: serenity and convenience. Schedule a viewing today and discover the endless possibilities awaiting you at this remarkable Clarkston gem.
Location
State MI
County Oakland
Area Independence Twp (63081)
Rooms
Basement Finished
Interior
Heating Forced Air
Fireplaces Type Gas Fireplace
Exterior
Parking Features Attached Garage
Garage Spaces 2.0
Garage Description 20x20
Garage Yes
Building
Story 2 Story
Foundation Basement
Water Public Water
Architectural Style Colonial
Structure Type Vinyl Siding
Schools
School District Clarkston Comm School District
Others
Ownership Private
Energy Description Natural Gas
Acceptable Financing Conventional
Listing Terms Conventional
Financing Cash,Conventional,FHA,VA
Read Less
Want to know what your home might be worth? Contact us for a FREE valuation!

Our team is ready to help you sell your home for the highest possible price ASAP

Provided through IDX via MiRealSource. Courtesy of MiRealSource Shareholder. Copyright MiRealSource.
Bought with Century 21 Curran & Oberski





