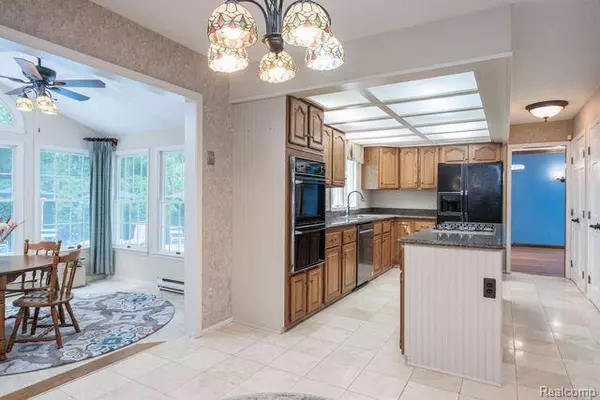$624,900
$624,900
For more information regarding the value of a property, please contact us for a free consultation.
368 BONNIE Circle Howell, MI 48843 8917
5 Beds
5 Baths
3,274 SqFt
Key Details
Sold Price $624,900
Property Type Single Family Home
Sub Type Single Family
Listing Status Sold
Purchase Type For Sale
Square Footage 3,274 sqft
Price per Sqft $190
Subdivision Howell Heights
MLS Listing ID 60289404
Sold Date 04/01/24
Style 2 Story
Bedrooms 5
Full Baths 4
Half Baths 1
Abv Grd Liv Area 3,274
Year Built 1986
Annual Tax Amount $4,024
Lot Size 0.800 Acres
Acres 0.8
Lot Dimensions 280.00 x 125.00
Property Description
This well-maintained Howell home has it all! Roof with gutter guards (2018), driveway sealcoated (2023), pool heater (2021), pool cover (2020), wood floors (2021) and pool area fence (2019). Located in a quiet neighborhood, on .80 acres, this home boasts 5,200+ sq. ft living space with an in-ground pool, 5 bedrooms and walkout basement. This home features a hard to find, spacious first floor primary bedroom with vaulted ceilings, bamboo wood floors, dual walk-in closets, jetted tub, shower and two vanities. Walk out of your bedroom right onto the pool deck for a swim or join family & friends on the deck. Perfect for in-law suite, the walkout lower level has its own family room, full kitchen, dining area, large bedroom, attached full bath and even a washer & dryer. Enjoy the convenience of a kitchen that opens to the family room and is equipped with built in appliances, large island with ample storage. Gorgeous dining and living room area with new bamboo wood floors. Relax in the light filled 4 seasons room with direct access to deck and pool. The second-floor features 3 bedrooms, one with an ensuite and walk-in closet. Separate shed for storing all your pool items and patio furniture. The home has a whole house generator.
Location
State MI
County Livingston
Area Marion Twp (47012)
Rooms
Basement Finished, Walk Out
Interior
Interior Features Spa/Jetted Tub
Hot Water Gas
Heating Baseboard, Forced Air
Cooling Ceiling Fan(s), Central A/C
Fireplaces Type FamRoom Fireplace, Natural Fireplace
Appliance Dishwasher, Dryer, Microwave, Refrigerator, Washer
Exterior
Parking Features Attached Garage, Electric in Garage, Gar Door Opener, Side Loading Garage, Direct Access
Garage Spaces 2.0
Garage Description 20 x 28
Garage Yes
Building
Story 2 Story
Foundation Basement
Water Private Well
Architectural Style Colonial
Structure Type Stone,Wood
Schools
School District Howell Public Schools
Others
Ownership Private
Energy Description Electric,Natural Gas
Acceptable Financing Conventional
Listing Terms Conventional
Financing Cash,Conventional
Read Less
Want to know what your home might be worth? Contact us for a FREE valuation!

Our team is ready to help you sell your home for the highest possible price ASAP

Provided through IDX via MiRealSource. Courtesy of MiRealSource Shareholder. Copyright MiRealSource.
Bought with Brookstone, Realtors LLC






