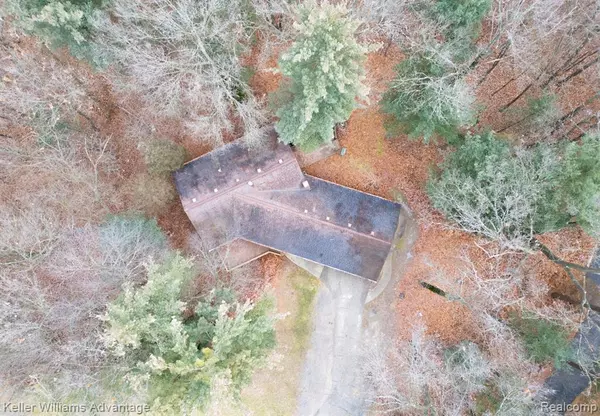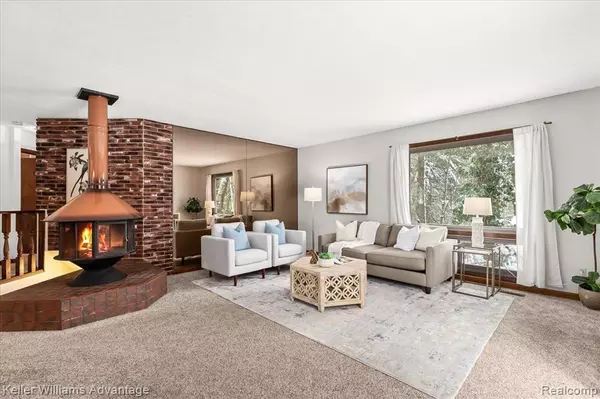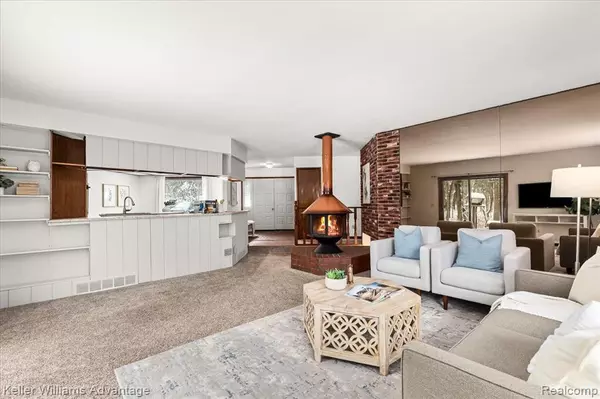$340,000
$325,000
4.6%For more information regarding the value of a property, please contact us for a free consultation.
421 BONNIE Circle Howell, MI 48843 7901
3 Beds
3 Baths
1,329 SqFt
Key Details
Sold Price $340,000
Property Type Single Family Home
Sub Type Single Family
Listing Status Sold
Purchase Type For Sale
Square Footage 1,329 sqft
Price per Sqft $255
Subdivision Howell Heights
MLS Listing ID 60283905
Sold Date 02/23/24
Style 1 Story
Bedrooms 3
Full Baths 3
Abv Grd Liv Area 1,329
Year Built 1978
Annual Tax Amount $3,538
Lot Size 0.750 Acres
Acres 0.75
Lot Dimensions 173.00 x 213 x 192 x 167
Property Description
Are you looking for a home that is as unique as you? You won't find another home like this one! Custom built with a unique open concept floor plan. You'll find a room you love around every corner. You'll fall in love with the entrance! Enjoy time with your family as you whip up your favorite chef's creation in the kitchen. The finished basement can be a great movie, play room or additional lounging area. The 3rd bedroom ,spacious closet (12x10 - extra room, office?) and full bath are located on the lower level. Sprawling decks for entertaining. Nestled in the woods, you'll enjoy the wildlife! This home has many updates including fresh paint throughout, new ac '23, new electrical panel '21, wired for a whole house generator (generator not included), epoxy floor in garage. Call for complete features list. Want to spend the day on the beach at the lake? Less than 10 minute drive to Thompson Lake! Numerous other public lakes close by also. Shopping, Restaurants are minutes away and you'll have easy freeway access. Can you see yourself living here? Love where you Live!
Location
State MI
County Livingston
Area Marion Twp (47012)
Rooms
Basement Partially Finished, Walk Out
Interior
Interior Features DSL Available
Hot Water Gas
Heating Forced Air
Cooling Central A/C
Fireplaces Type LivRoom Fireplace, Natural Fireplace
Appliance Dishwasher, Range/Oven, Refrigerator
Exterior
Parking Features Attached Garage, Electric in Garage, Gar Door Opener, Workshop, Direct Access
Garage Spaces 2.5
Garage Description 24 x 22
Garage Yes
Building
Story 1 Story
Foundation Basement
Water Private Well
Architectural Style Ranch
Structure Type Brick,Wood
Schools
School District Howell Public Schools
Others
Ownership Private
Energy Description Natural Gas
Acceptable Financing Conventional
Listing Terms Conventional
Financing Cash,Conventional,FHA,VA
Read Less
Want to know what your home might be worth? Contact us for a FREE valuation!

Our team is ready to help you sell your home for the highest possible price ASAP

Provided through IDX via MiRealSource. Courtesy of MiRealSource Shareholder. Copyright MiRealSource.
Bought with RE/MAX Platinum






