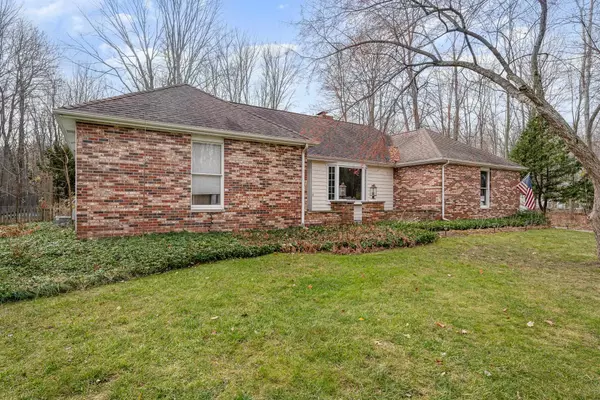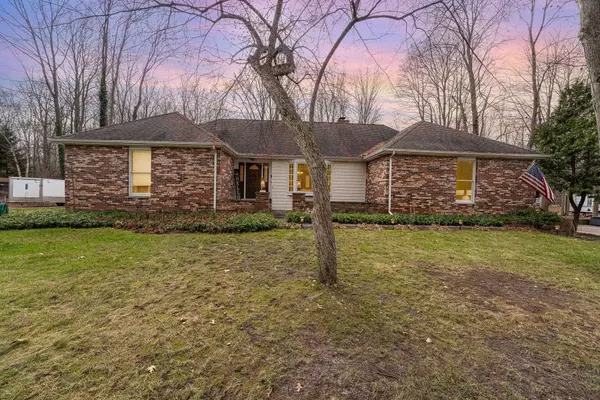$340,000
$340,000
For more information regarding the value of a property, please contact us for a free consultation.
3880 E Johns Lane Midland, MI 48642
4 Beds
3 Baths
2,140 SqFt
Key Details
Sold Price $340,000
Property Type Single Family Home
Sub Type Single Family
Listing Status Sold
Purchase Type For Sale
Square Footage 2,140 sqft
Price per Sqft $158
Subdivision Waskevich Estates Sub
MLS Listing ID 50128545
Sold Date 02/09/24
Style 1 Story
Bedrooms 4
Full Baths 2
Half Baths 1
Abv Grd Liv Area 2,140
Year Built 1975
Annual Tax Amount $2,972
Tax Year 2022
Lot Size 2.010 Acres
Acres 2.01
Lot Dimensions 166 x 528
Property Description
Well maintained ranch in an established country subdivision. This 4 bedroom/2.5 bath home is ready for your family to move in and add your personal touches. You can easily be the host for the holidays with a formal living room, and adjoining family room that flows into a 4 season room. There isn't a formal dining room, but a large table could be set up in the 4 seasons room and there is even a beautiful wood bar. The eat-in kitchen is light and bright with plenty of windows. It has been updated with white shaker cabinets. herringbone subway backsplash, spacious Granite counters and stainless-steel appliances. The brick wall adds interest and houses a double oven and unique arched gas fireplace. Off the kitchen is a nice mudroom, half bath, and the laundry room. This layout is great when the kids and their friends are running in and out. The bedrooms are all at the other end of the house. The kid's bathroom has double sinks, less fighting in the mornings. The primary bathroom has a unique layout with "his" closet in the main part of the bathroom and a separate closet for "her" with a second sink/vanity. In the finished lower level, there is a huge rec room, or mancave, with a game area, bar, and TV area. There is also a large storage area. If the 2-car garage doesn't give you enough room there is plenty of space to add a pole barn. The fenced in backyard has a nice grassy area for sports or even a garden, a play area in the woods, and a deck for summer cook outs. If you hurry, you can be settled by the end of the year in this great family home. The furnace and hot water heater are a year old.
Location
State MI
County Midland
Area Larkin Twp (56009)
Zoning Residential
Rooms
Basement Block, Partially Finished, Sump Pump
Interior
Interior Features Cable/Internet Avail., Sump Pump
Hot Water Gas
Heating Forced Air
Cooling Ceiling Fan(s), Central A/C
Fireplaces Type FamRoom Fireplace, Gas Fireplace
Appliance Dishwasher, Disposal, Dryer, Range/Oven, Refrigerator, Washer
Exterior
Parking Features Attached Garage, Electric in Garage, Gar Door Opener
Garage Spaces 2.0
Garage Yes
Building
Story 1 Story
Foundation Basement, Crawl
Water Public Water
Architectural Style Ranch
Structure Type Aluminum,Brick,Asphalt,Metal Siding
Schools
School District Midland Public Schools
Others
Ownership Private
SqFt Source Realist
Energy Description Natural Gas
Acceptable Financing Conventional
Listing Terms Conventional
Financing Cash,Conventional
Read Less
Want to know what your home might be worth? Contact us for a FREE valuation!

Our team is ready to help you sell your home for the highest possible price ASAP

Provided through IDX via MiRealSource. Courtesy of MiRealSource Shareholder. Copyright MiRealSource.
Bought with Keller William Preferred





