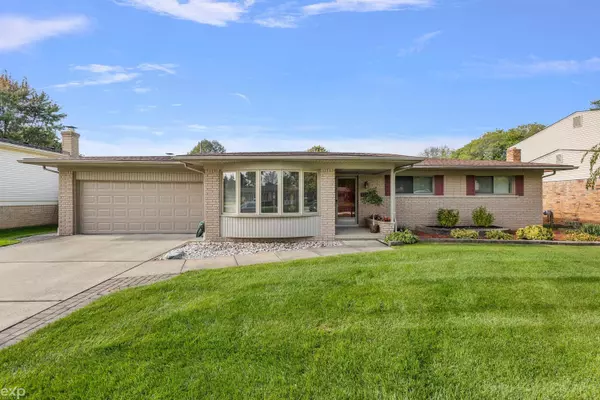$305,000
$289,900
5.2%For more information regarding the value of a property, please contact us for a free consultation.
37341 Mario Sterling Heights, MI 48312
3 Beds
2 Baths
1,628 SqFt
Key Details
Sold Price $305,000
Property Type Single Family Home
Sub Type Single Family
Listing Status Sold
Purchase Type For Sale
Square Footage 1,628 sqft
Price per Sqft $187
Subdivision Dominic Moceri Sub
MLS Listing ID 50125476
Sold Date 11/20/23
Style 1 Story
Bedrooms 3
Full Baths 1
Half Baths 1
Abv Grd Liv Area 1,628
Year Built 1968
Annual Tax Amount $2,848
Lot Size 9,583 Sqft
Acres 0.22
Lot Dimensions 81 X 119
Property Sub-Type Single Family
Property Description
Highest and Best Due Sunday Oct 22, 2023 6:00pm. Come see this extremely clean well laid out three bedroom ranch. Yard has paver patio, shed and fenced on two sides. Roof 2019, vinyl windows, and completely updated full bath. Full bath has separate shower area and jetted tub. Corian shower & vanity gives bathroom a very clean look. Kitchen boasts tons of cabinetry, large eating area and window over sink to the yard. There is an area that could be first floor laundry however it will need a prep. Door wall off family room to yard and also a door off the laundry/half bath area. White six panel doors and trim. Home is nicely situated within the subdivision on low traffic street. There are hardwood floors under carpet (except in family room). Appliances and pool table included in sale.
Location
State MI
County Macomb
Area Sterling Heights (50012)
Zoning Residential
Rooms
Basement Partially Finished, Poured
Interior
Hot Water Gas
Heating Forced Air
Cooling Central A/C
Fireplaces Type Natural Fireplace
Appliance Dishwasher, Dryer, Microwave, Range/Oven, Refrigerator, Washer
Exterior
Parking Features Attached Garage, Electric in Garage
Garage Spaces 2.25
Garage Yes
Building
Story 1 Story
Foundation Basement
Water Public Water
Architectural Style Ranch
Structure Type Brick,Vinyl Trim
Schools
School District Utica Community Schools
Others
Ownership Private
SqFt Source Estimated
Energy Description Natural Gas
Acceptable Financing Conventional
Listing Terms Conventional
Financing Cash,Conventional,FHA,VA
Read Less
Want to know what your home might be worth? Contact us for a FREE valuation!

Our team is ready to help you sell your home for the highest possible price ASAP

Provided through IDX via MiRealSource. Courtesy of MiRealSource Shareholder. Copyright MiRealSource.
Bought with Match Realty LLC






