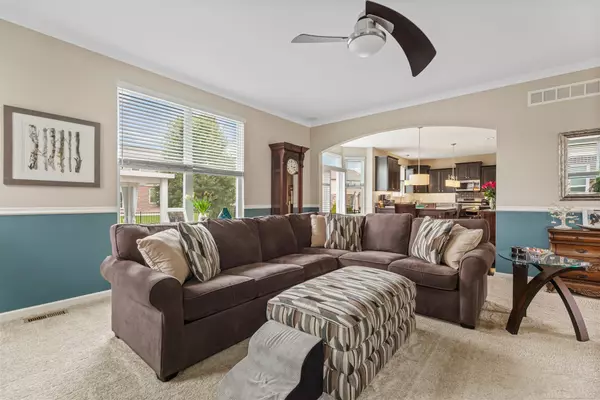$420,000
$415,000
1.2%For more information regarding the value of a property, please contact us for a free consultation.
41146 Dortmund Drive Clinton Township, MI 48038
3 Beds
4 Baths
2,152 SqFt
Key Details
Sold Price $420,000
Property Type Single Family Home
Sub Type Single Family
Listing Status Sold
Purchase Type For Sale
Square Footage 2,152 sqft
Price per Sqft $195
Subdivision Rose Garden Estates
MLS Listing ID 50121838
Sold Date 10/06/23
Style 2 Story
Bedrooms 3
Full Baths 2
Half Baths 2
Abv Grd Liv Area 2,152
Year Built 2017
Annual Tax Amount $6,175
Lot Size 6,969 Sqft
Acres 0.16
Lot Dimensions 52X132
Property Description
Are you looking for a newly built, updated entertainers' dream home in an award-winning school district? Well, your search is over! This meticulously maintained home has upgrades and features that are sure to impress. As soon as you walk in the front door the open concept living room and kitchen will take your breath away. The kitchen features brand new appliances, a large pantry and island with seating. Upstairs you will find a large loft area with lots of natural light, spacious bedrooms and second floor laundry for your convenience. Downstairs the finished basement will have you and your guests' making memories that will never be forgotten in the steampunk/industrial themed living space complete with a wet bar, half bath and discrete office space. Outside the lighted aggregate patio with professionally installed lighted cabana (w/speakers and curtains) will be sure to provide the space and ambiance to host the next BBQ, party or just relax after a long day at work.
Location
State MI
County Macomb
Area Clinton Twp (50011)
Zoning Residential
Rooms
Basement Egress/Daylight Windows, Finished, Poured
Interior
Interior Features Bay Window, Cable/Internet Avail., Hardwood Floors, Sound System, Sump Pump, Walk-In Closet, Wet Bar/Bar, Window Treatment(s)
Hot Water Gas
Heating Forced Air, Humidifier
Cooling Ceiling Fan(s), Central A/C
Fireplaces Type Gas Fireplace, LivRoom Fireplace
Appliance Dishwasher, Dryer, Microwave, Range/Oven, Refrigerator, Washer
Exterior
Parking Features Attached Garage, Electric in Garage, Gar Door Opener, Side Loading Garage
Garage Spaces 2.0
Garage Description 22X20
Garage Yes
Building
Story 2 Story
Foundation Basement
Water Public Water
Architectural Style Colonial
Structure Type Brick,Vinyl Siding
Schools
School District Chippewa Valley Schools
Others
Ownership Private
SqFt Source Estimated
Energy Description Natural Gas
Acceptable Financing Conventional
Listing Terms Conventional
Financing Cash,Conventional,FHA,VA
Read Less
Want to know what your home might be worth? Contact us for a FREE valuation!

Our team is ready to help you sell your home for the highest possible price ASAP

Provided through IDX via MiRealSource. Courtesy of MiRealSource Shareholder. Copyright MiRealSource.
Bought with Divine Realty





