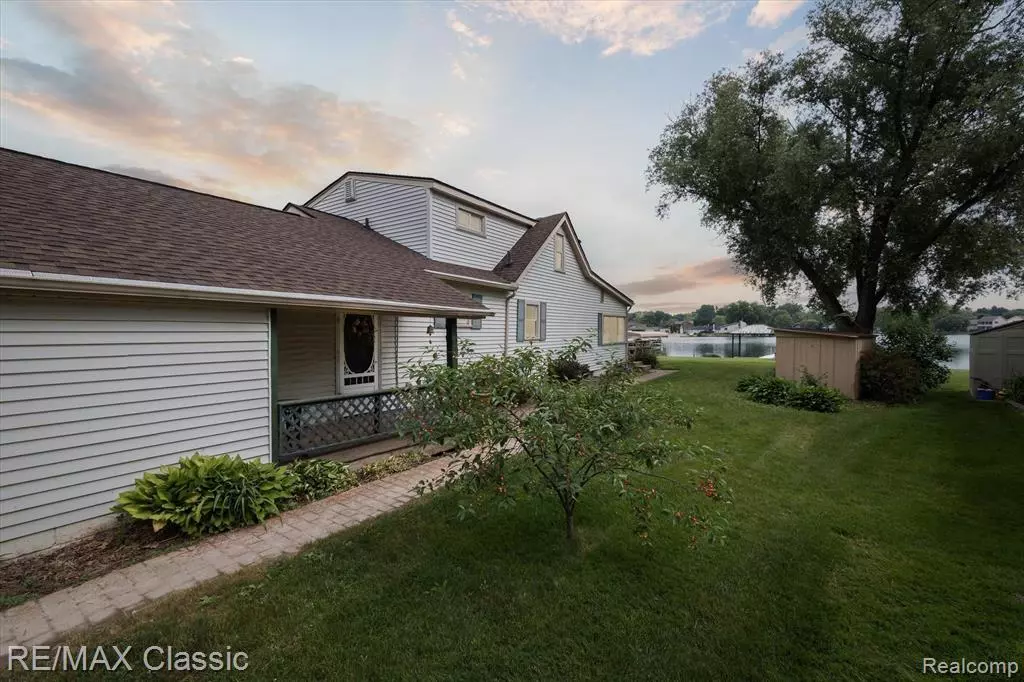$305,000
$299,999
1.7%For more information regarding the value of a property, please contact us for a free consultation.
10830 HILLWAY Drive White Lake, MI 48386 3747
3 Beds
3 Baths
1,578 SqFt
Key Details
Sold Price $305,000
Property Type Single Family Home
Sub Type Single Family
Listing Status Sold
Purchase Type For Sale
Square Footage 1,578 sqft
Price per Sqft $193
Subdivision Oak Ridge Park
MLS Listing ID 60227841
Sold Date 08/14/23
Style 2 Story
Bedrooms 3
Full Baths 3
Abv Grd Liv Area 1,578
Year Built 1925
Annual Tax Amount $6,224
Lot Size 9,583 Sqft
Acres 0.22
Lot Dimensions 75.50 x 118.70
Property Description
Lakefront living at its best in this 3 bed, 3 bath home. This beautiful open floor plan from the kitchen to the huge great room & dining room makes this a great home for entertaining. A wall of windows provides a stunning view of private, all sports Lake with 75 ft of lake frontage. The entry level has one bedroom that could be used as a den or office, 2 full baths, laundry and bar nook with fridge. Two additional large bedrooms with oversized closets upstairs as well as another full bath. Home also includes a stamped concrete path to a covered side porch. Newer furnace, installed in 20 . Updated crawl space including waterproofing and foundation repair. A 2.5 car attached garage is perfect for storing vehicles and water toys. Spend your summer relaxing on the deck, or gazebo, or in the screened in Florida room . Huron Valley Schools SOLD AS IS Reduced Seller will look at all reasonable offers.
Location
State MI
County Oakland
Area White Lake Twp (63121)
Interior
Heating Forced Air
Exterior
Parking Features Attached Garage, Direct Access
Garage Spaces 2.5
Garage Yes
Building
Story 2 Story
Foundation Crawl
Water Private Well
Architectural Style Cape Cod
Structure Type Vinyl Siding
Schools
School District Huron Valley Schools
Others
Ownership Private
Assessment Amount $1,143
Energy Description Natural Gas
Acceptable Financing Conventional
Listing Terms Conventional
Financing Cash,Conventional
Read Less
Want to know what your home might be worth? Contact us for a FREE valuation!

Our team is ready to help you sell your home for the highest possible price ASAP

Provided through IDX via MiRealSource. Courtesy of MiRealSource Shareholder. Copyright MiRealSource.
Bought with Key Realty One





