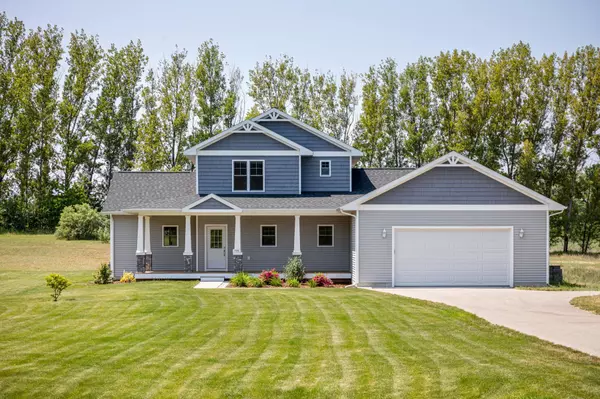$535,000
$548,500
2.5%For more information regarding the value of a property, please contact us for a free consultation.
1546 S Montmorency Lane Suttons Bay, MI 49682
4 Beds
4 Baths
2,026 SqFt
Key Details
Sold Price $535,000
Property Type Single Family Home
Sub Type Single Family
Listing Status Sold
Purchase Type For Sale
Square Footage 2,026 sqft
Price per Sqft $264
Subdivision The Orchards
MLS Listing ID 80008003
Sold Date 07/28/23
Style 1 1/2 Story
Bedrooms 4
Full Baths 3
Half Baths 1
Abv Grd Liv Area 2,026
Year Built 2018
Lot Size 2.000 Acres
Acres 2.0
Lot Dimensions 206x423
Property Sub-Type Single Family
Property Description
SUTTONS BAY: Welcome to "The Orchards", a wonderful community, with acreage parcels, not far south of the village of Suttons Bay. Boasting modest restrictions, beautiful countryside views, privacy, quiet and away from traffic. This 1.5 story home was built in 2017/18 and checks the boxes for so many. Open concept, with wonderful natural light, foyer entrance, huge living/great room open to dining & the spacious kitchen. Private mudroom/laundry combo off garage with pocket door. Main floor master suite with views over the backyard & beyond. Newly finished rooms in lower walk-out level. Massive backyard for playing, gardening, patio in back. Lower level has a family room, office/exercise room, bedroom, 3/4 bathroom, plumbing for a wet-bar and more! The garage is an over-sized 2-car with 220v wiring for an EV charging port. Come see this wonderful property soon!
Location
State MI
County Leelanau
Area Suttons Bay Twp (45011)
Zoning Residential
Rooms
Basement Egress/Daylight Windows, Full, Partially Finished, Walk Out, Interior Access
Interior
Interior Features Walk-In Closet, Window Treatment(s)
Hot Water Gas
Heating Forced Air
Cooling Ceiling Fan(s), Window Unit(s)
Appliance Dishwasher, Dryer, Microwave, Refrigerator, Washer, Water Softener - Owned
Exterior
Parking Features Attached Garage, Gar Door Opener
Garage Spaces 2.0
Garage Description 24x26
Garage Yes
Building
Story 1 1/2 Story
Water Private Well
Architectural Style Contemporary
Structure Type Vinyl Siding
Schools
School District Suttons Bay Public School District
Others
Ownership Private
Energy Description Natural Gas
Acceptable Financing Conventional
Listing Terms Conventional
Financing Cash,Conventional
Read Less
Want to know what your home might be worth? Contact us for a FREE valuation!

Our team is ready to help you sell your home for the highest possible price ASAP

Provided through IDX via MiRealSource. Courtesy of MiRealSource Shareholder. Copyright MiRealSource.
Bought with Coldwell Banker Schmidt-Leland





