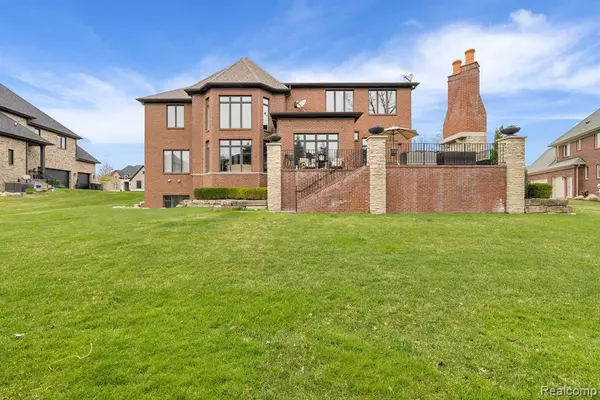$1,590,000
$1,590,000
For more information regarding the value of a property, please contact us for a free consultation.
3655 STRATHCONA Drive Rochester Hills, MI 48309 4531
4 Beds
5 Baths
6,357 SqFt
Key Details
Sold Price $1,590,000
Property Type Single Family Home
Sub Type Single Family
Listing Status Sold
Purchase Type For Sale
Square Footage 6,357 sqft
Price per Sqft $250
Subdivision Butler Ridge No 2
MLS Listing ID 60207148
Sold Date 07/03/23
Style 2 Story
Bedrooms 4
Full Baths 3
Half Baths 2
Abv Grd Liv Area 6,357
Year Built 2008
Annual Tax Amount $13,899
Lot Size 0.580 Acres
Acres 0.58
Lot Dimensions 144.00 x 175.00
Property Description
Magnificent four bedroom, three full baths and two half bath brick colonial located in the highly coveted Butlers Ridge subdivision. This exquisite residence is the ultimate combination of lifestyle and luxury and boasts unparallel craftsmanship and detail. The first level features a living room with gas fireplace, large dining room with built-in bar area, great room with double sided fireplace, coffered ceilings and floor to ceiling windows bringing in great natural light, first floor library with French doors, two half baths and mudroom. The exceptional gourmet kitchen includes premium custom cabinets, high end SS appliances, granite countertops and a large center island. The primary suite offers a cathedral ceiling, gas fireplace and extra-large WIC. The luxurious primary bath features dual vanities, soaking tub, and euro spa shower. The second level also includes three bedrooms including one en-suite and another Jack and Jill bath, and second floor laundry. The professionally landscaped yard includes a large circular driveway, four car garage, stamped concrete, patio with built-in fireplace, stone columns, wrought iron gate leading down to the backyard. A must see!
Location
State MI
County Oakland
Area Rochester Hills (63151)
Rooms
Basement Unfinished
Interior
Interior Features DSL Available
Heating Forced Air
Cooling Central A/C
Appliance Dishwasher, Disposal, Dryer, Microwave, Range/Oven, Refrigerator, Washer
Exterior
Parking Features Attached Garage, Electric in Garage, Side Loading Garage, Direct Access
Garage Spaces 4.0
Garage Yes
Building
Story 2 Story
Foundation Basement
Water Public Water
Architectural Style Colonial
Structure Type Brick
Schools
School District Rochester Community School District
Others
Ownership Private
Energy Description Natural Gas
Acceptable Financing Conventional
Listing Terms Conventional
Financing Cash,Conventional
Read Less
Want to know what your home might be worth? Contact us for a FREE valuation!

Our team is ready to help you sell your home for the highest possible price ASAP

Provided through IDX via MiRealSource. Courtesy of MiRealSource Shareholder. Copyright MiRealSource.
Bought with @properties Christie's Int'l R.E. Detroit





