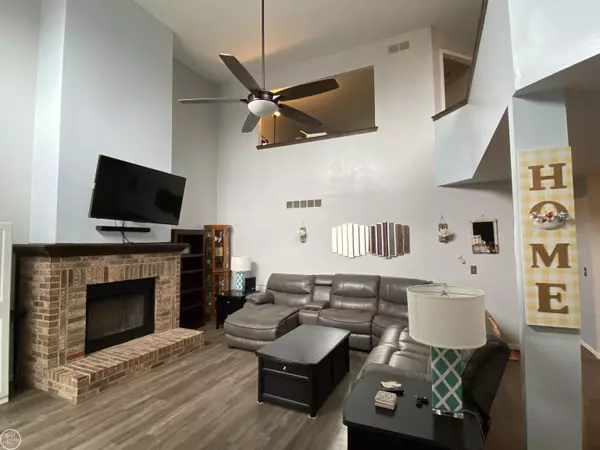$276,500
$287,900
4.0%For more information regarding the value of a property, please contact us for a free consultation.
51425 Fox Hill Chesterfield, MI 48047
3 Beds
3 Baths
2,059 SqFt
Key Details
Sold Price $276,500
Property Type Condo
Sub Type Condominium
Listing Status Sold
Purchase Type For Sale
Square Footage 2,059 sqft
Price per Sqft $134
Subdivision Birchgrove Condo
MLS Listing ID 50104348
Sold Date 05/24/23
Style 1 1/2 Story
Bedrooms 3
Full Baths 2
Half Baths 1
Abv Grd Liv Area 2,059
Year Built 1989
Annual Tax Amount $3,807
Tax Year 2022
Lot Size 4,356 Sqft
Acres 0.1
Lot Dimensions .1
Property Description
2059 Square foot, 3 bedroom, 2.5 bath condo. 2 story great-room, Natural fireplace, Roomy kitchen nook plus separate Dining area. 1st. floor and 2nd. floor bedroom suites. 1st. floor laundry, Large island kit. New furnace and AC 2018, New Wallside windows and door-walls. Luxury Vinyl, laminate flooring. Large rear deck and balcony, with no neighbors behind you. New roof(balance paid by seller at closing) to be installed later this year. Great value at Only $139.87 per sq. ft. Sale excludes (3)TVs and mounting hardware.
Location
State MI
County Macomb
Area Chesterfield Twp (50009)
Zoning Residential
Rooms
Basement Poured, Unfinished
Interior
Interior Features Interior Balcony, Cathedral/Vaulted Ceiling, Ceramic Floors, Sump Pump
Hot Water Gas
Heating Forced Air, Humidifier
Cooling Ceiling Fan(s), Central A/C
Fireplaces Type Grt Rm Fireplace, Natural Fireplace
Appliance Disposal, Dryer, Humidifier, Microwave, Range/Oven, Refrigerator, Washer
Exterior
Parking Features Attached Garage, Electric in Garage, Gar Door Opener, Direct Access
Garage Spaces 2.0
Garage Description 21 x 19
Amenities Available Dogs Allowed, Cats Allowed
Garage Yes
Building
Story 1 1/2 Story
Foundation Basement
Water Public Water
Architectural Style Split Level
Structure Type Brick
Schools
School District Anchor Bay School District
Others
Ownership Private
SqFt Source Assessors Data
Energy Description Natural Gas
Acceptable Financing Conventional
Listing Terms Conventional
Financing Cash,Conventional,FHA,VA
Pets Allowed Cats Allowed, Dogs Allowed, Number Limit
Read Less
Want to know what your home might be worth? Contact us for a FREE valuation!

Our team is ready to help you sell your home for the highest possible price ASAP

Provided through IDX via MiRealSource. Courtesy of MiRealSource Shareholder. Copyright MiRealSource.
Bought with Berkshire Hathaway HomeServices Kee Realty






