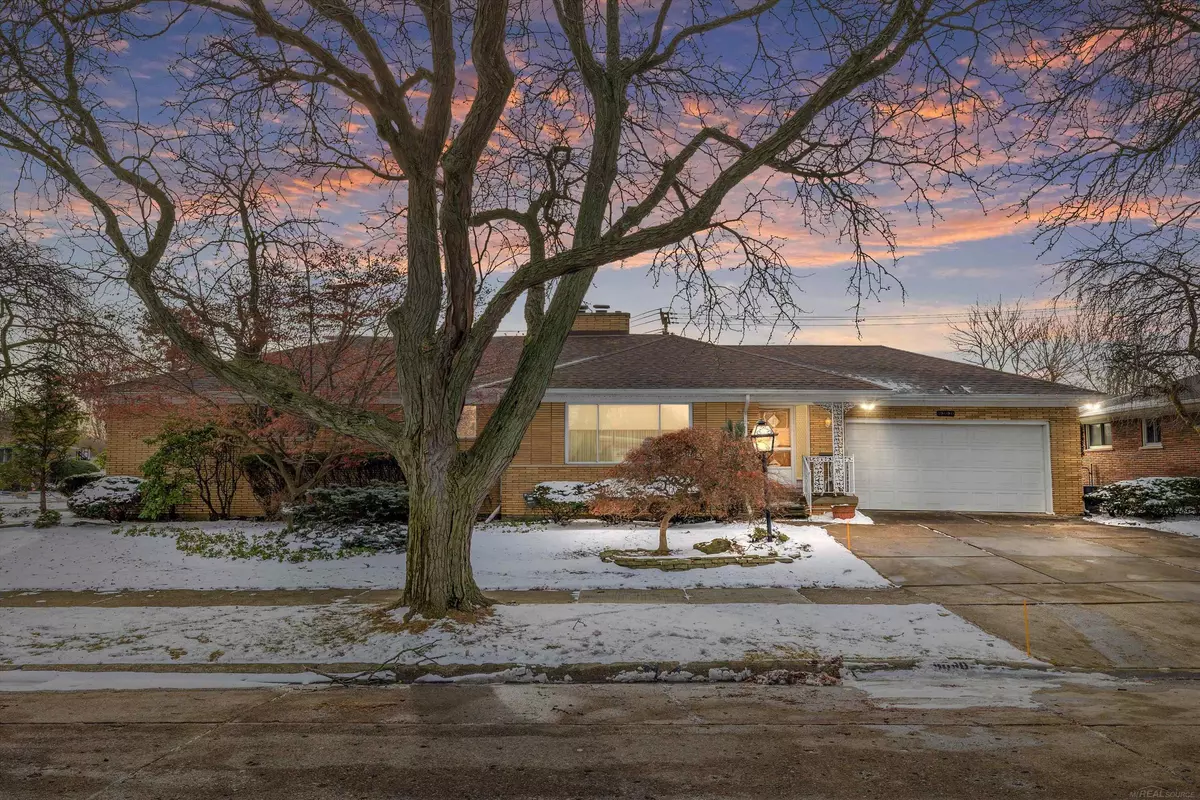$280,000
$295,000
5.1%For more information regarding the value of a property, please contact us for a free consultation.
19090 Dijon Eastpointe, MI 48021
4 Beds
4 Baths
2,377 SqFt
Key Details
Sold Price $280,000
Property Type Single Family Home
Sub Type Single Family
Listing Status Sold
Purchase Type For Sale
Square Footage 2,377 sqft
Price per Sqft $117
Subdivision Eastland Woods
MLS Listing ID 50100312
Sold Date 03/02/23
Style 1 Story
Bedrooms 4
Full Baths 2
Half Baths 2
Abv Grd Liv Area 2,377
Year Built 1956
Annual Tax Amount $4,083
Tax Year 2022
Lot Size 0.260 Acres
Acres 0.26
Lot Dimensions 108-105
Property Description
Custom Ranch in Eastpointe's Finest Subdivision, arguably "The Best Home" in all the area. This Premier Home boasts of 2377 Sq Ft of Custom Craftmanship on One Level. The Floor plan accommodates any size Family and Friends get together. Four Large Bedrooms, Master Bedroom has an Expansive Walk In Closet, Two Full Bathrooms including a Deluxe Professionally Designed Handicapped Full Bath in one of the large BR's, and Two Half Baths, a Expansive Family Room that over looks a Custom Built-in Sardelli Pool and Opens to a Giant Great Room w/ Gas Fireplace. The Custom Kitchen accommodates any size family needs with all appliances included attached to the Formal Living Room with a Marble Gas Fireplace. Professionally Landscaped Exterior, Sprinkling System, Newer Roof, Updated Double HVAC systems, Back yard with covered newer canopy with Entertainment area providing sun protection for children, partially Privacy fenced yard, Newer Windows, New Cement in Garage floor, Alarm, Room Sizes Estimated.
Location
State MI
County Macomb
Area Eastpointe (50026)
Zoning Residential
Rooms
Basement Block
Interior
Interior Features Ceramic Floors, Hardwood Floors, Security System, Sump Pump, Walk-In Closet
Hot Water Gas
Heating Forced Air
Cooling Attic Fan, Ceiling Fan(s), Central A/C, Exhaust Fan
Fireplaces Type Gas Fireplace, Grt Rm Fireplace, LivRoom Fireplace
Appliance Dishwasher, Disposal, Dryer, Humidifier, Microwave, Range/Oven, Refrigerator, Washer
Exterior
Parking Features Attached Garage, Detached Garage, Electric in Garage, Gar Door Opener
Garage Spaces 2.5
Garage Yes
Building
Story 1 Story
Foundation Basement
Water Public Water
Architectural Style Ranch
Structure Type Brick
Schools
School District South Lake Schools
Others
Ownership Private
SqFt Source Assessors Data
Energy Description Natural Gas
Acceptable Financing VA
Listing Terms VA
Financing Cash,Conventional,FHA,VA
Read Less
Want to know what your home might be worth? Contact us for a FREE valuation!

Our team is ready to help you sell your home for the highest possible price ASAP

Provided through IDX via MiRealSource. Courtesy of MiRealSource Shareholder. Copyright MiRealSource.
Bought with RE/MAX Classic






