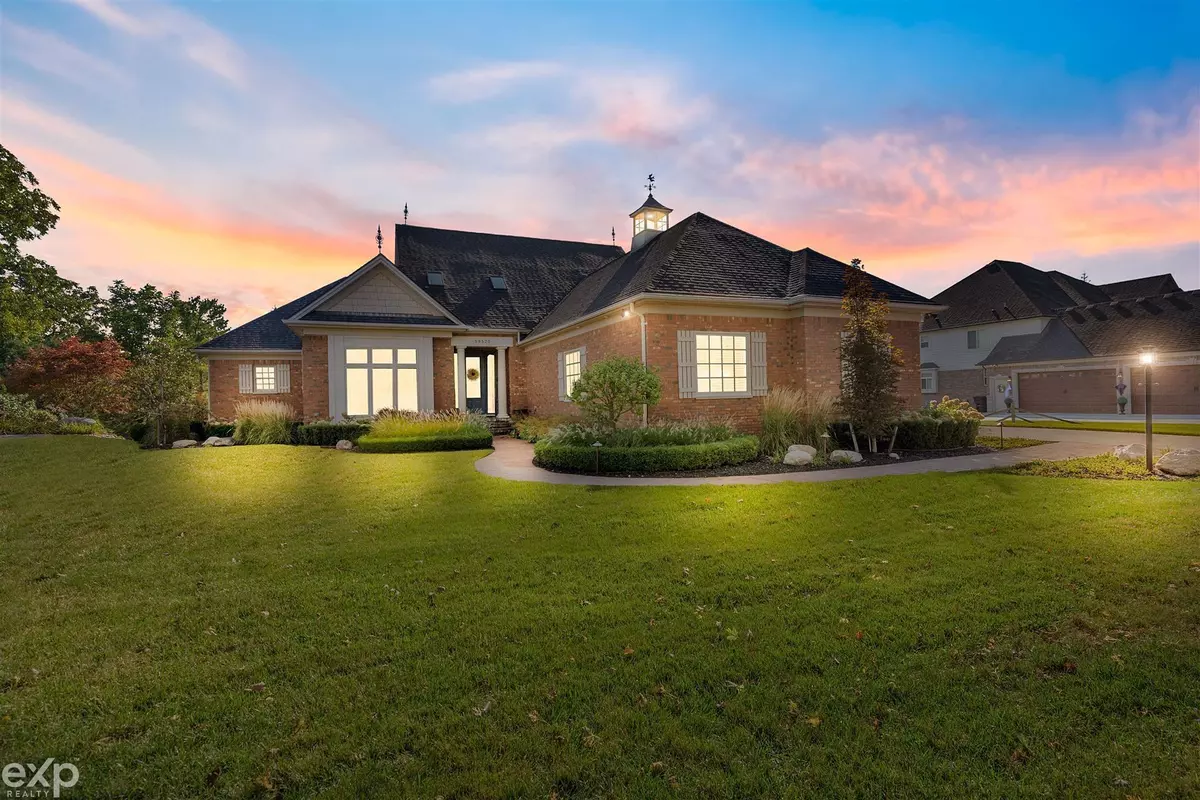$600,000
$599,000
0.2%For more information regarding the value of a property, please contact us for a free consultation.
58520 Cory Lake Dr Washington, MI 48094
3 Beds
4 Baths
2,759 SqFt
Key Details
Sold Price $600,000
Property Type Single Family Home
Sub Type Single Family
Listing Status Sold
Purchase Type For Sale
Square Footage 2,759 sqft
Price per Sqft $217
Subdivision Cory Lake Estates
MLS Listing ID 50091343
Sold Date 02/21/23
Style 1 Story
Bedrooms 3
Full Baths 2
Half Baths 2
Abv Grd Liv Area 2,759
Year Built 1999
Annual Tax Amount $6,790
Lot Size 0.440 Acres
Acres 0.44
Lot Dimensions 120 x 167 x 123 x 169
Property Description
This is a one of a kind, custom built ranch, in the highly desirable Cory Lake Estates! Primary bedroom suite on the main floor features wainscoting and his & her bathrooms. Fresh white cabinets in the kitchen with an "L-shaped" island; perfect for entertaining large crowds! Lower level is fully finished with high ceilings, a bar area, a pool table that stays with the home, and a walk-out. Two fully egressed bedrooms on the lower level. There are TONS of updates such as a new roof in 2022, two new dishwashers, Sub-zero refrigerator/freezer, and LG washer and dryer in 2021. The backyard was professionally landscaped in 2021. This home is equipped with two furnaces, two air conditioners, and two water heaters. No neighbors beyond the backyard fence. The school system is Romeo Community Schools. Located close to all major roadways. Just a short ride from Stony Creek Metropark.
Location
State MI
County Macomb
Area Washington Twp (50006)
Zoning Residential
Rooms
Basement Egress/Daylight Windows, Finished, Full, Outside Entrance, Walk Out, Poured, Brick
Interior
Interior Features Bay Window, Cable/Internet Avail., Cathedral/Vaulted Ceiling, Ceramic Floors, Spa/Jetted Tub, Security System, Walk-In Closet, Wet Bar/Bar, Window Treatment(s), Skylights
Hot Water Gas
Heating Forced Air, Zoned Heating
Cooling Ceiling Fan(s), Central A/C, Exhaust Fan
Fireplaces Type Basement Fireplace, Gas Fireplace, Grt Rm Fireplace
Appliance Air Cleaner, Dishwasher, Dryer, Freezer, Range/Oven, Refrigerator, Washer, Water Softener - Owned
Exterior
Parking Features Attached Garage
Garage Spaces 3.0
Amenities Available Security, Sidewalks
Garage Yes
Building
Story 1 Story
Foundation Basement
Water Public Water
Architectural Style Ranch
Structure Type Brick
Schools
School District Romeo Community Schools
Others
Ownership Private
SqFt Source Realist
Energy Description Natural Gas
Acceptable Financing Conventional
Listing Terms Conventional
Financing Cash,Conventional
Read Less
Want to know what your home might be worth? Contact us for a FREE valuation!

Our team is ready to help you sell your home for the highest possible price ASAP

Provided through IDX via MiRealSource. Courtesy of MiRealSource Shareholder. Copyright MiRealSource.
Bought with EXP Realty Eastside






