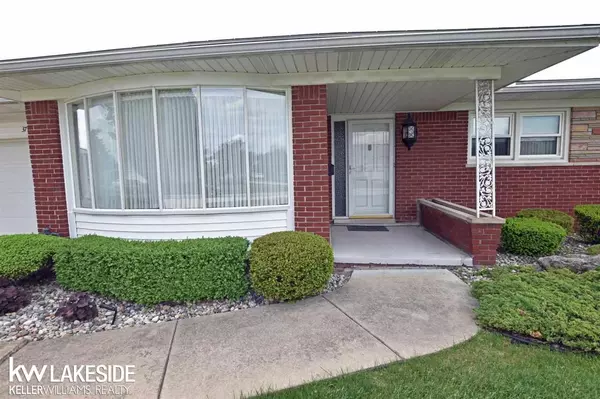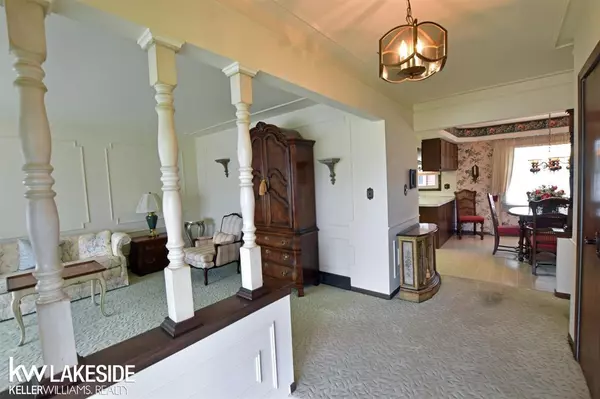$275,000
$274,900
For more information regarding the value of a property, please contact us for a free consultation.
37097 Jerome Dr Sterling Heights, MI 48312
3 Beds
2 Baths
1,628 SqFt
Key Details
Sold Price $275,000
Property Type Single Family Home
Sub Type Single Family
Listing Status Sold
Purchase Type For Sale
Square Footage 1,628 sqft
Price per Sqft $168
Subdivision Dominic Moceri Sub
MLS Listing ID 50075226
Sold Date 06/22/22
Style 1 Story
Bedrooms 3
Full Baths 1
Half Baths 1
Abv Grd Liv Area 1,628
Year Built 1968
Annual Tax Amount $2,711
Lot Size 9,583 Sqft
Acres 0.22
Lot Dimensions 80 x120
Property Sub-Type Single Family
Property Description
This custom build sprawling ranch has good bones! Great Floor plan! Spacious Kitchen features wood cabinets, ceramic tile back splash, enjoy family gatherings in the large eat-in Kitchen. Bright and Sunny Living Room with a bay window, custom molding. Family Room with a gas fireplace, door wall to private Lanai. Master Suite with his and her closets. Mud Room could be converted back to 1st Floor Laundry. The basement is professional finished with a bar and extra storage. Great Manâs cave! Custom moldings throughout + hardwood floors under the carpet in the Living Rm and Bedrooms. Updated Windows and roof. Relax and enjoy summer days and nights under the covered Lanai. This home is conveniently located close to Dodge Park, walking + bike trails, the library, and shopping. Pride of ownership! Bring your fussy buyers!
Location
State MI
County Macomb
Area Sterling Heights (50012)
Zoning Residential
Rooms
Basement Finished
Interior
Interior Features Bay Window, Ceramic Floors
Hot Water Gas
Heating Forced Air
Cooling Central A/C
Fireplaces Type FamRoom Fireplace, Gas Fireplace
Appliance Dryer, Microwave, Range/Oven, Refrigerator, Washer
Exterior
Parking Features Attached Garage, Electric in Garage
Garage Spaces 2.0
Garage Yes
Building
Story 1 Story
Foundation Basement
Water Public Water
Architectural Style Ranch
Structure Type Brick
Schools
School District Utica Community Schools
Others
Ownership Private
SqFt Source Public Records
Energy Description Natural Gas
Acceptable Financing Conventional
Listing Terms Conventional
Financing Cash,Conventional
Read Less
Want to know what your home might be worth? Contact us for a FREE valuation!

Our team is ready to help you sell your home for the highest possible price ASAP

Provided through IDX via MiRealSource. Courtesy of MiRealSource Shareholder. Copyright MiRealSource.
Bought with EXP Realty LLC






