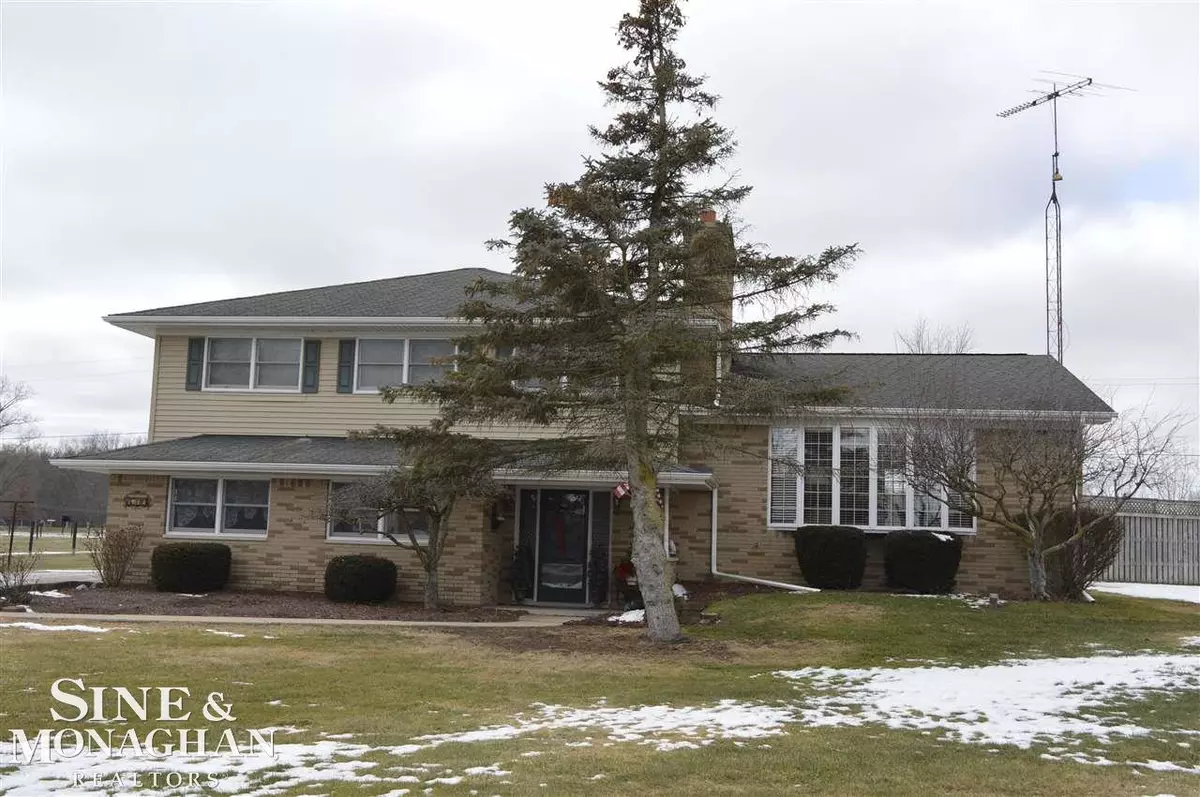$465,000
$475,000
2.1%For more information regarding the value of a property, please contact us for a free consultation.
6326 MARSH RD Marine City, MI 48039
4 Beds
3 Baths
2,372 SqFt
Key Details
Sold Price $465,000
Property Type Single Family Home
Sub Type Single Family
Listing Status Sold
Purchase Type For Sale
Square Footage 2,372 sqft
Price per Sqft $196
Subdivision Long Legal
MLS Listing ID 50064156
Sold Date 02/28/22
Style 2 Story
Bedrooms 4
Full Baths 2
Half Baths 1
Abv Grd Liv Area 2,372
Year Built 1975
Annual Tax Amount $3,070
Tax Year 2021
Lot Size 5.000 Acres
Acres 5.0
Lot Dimensions 356 x 606
Property Description
DON'T MISS OUT ON THIS FANTASTIC 4 BEDROOM COLONIAL SITAUTED ON 5 BEAUTIFUL ACRES! THIS HOME HAS ALL THE BELLS AND WHISTLES INCLUDING A BUILT-IN SALTWATER SWIMMING POOL SURROUNDED BY A NONSLIP PATIO, 16 X 28 FT DECK FOR ENTERTAINING FAMILY AND FRIENDS AND A 35 X 47 FT HEATED AND INSULATED BLOCK BUILDING. FEATURES INCLUDE A GORGEOUS "CHEFS" DREAM KITCHEN WITH A CENTER ISLAND, TONS OF MAPLE CABINET SPACE, GRANITE COUNTERTOPS AND STAINLESS STEEL APPLIANCES, DINING ROOM AREA, A SPACOIUS LIVING ROOM FEATURING A FULL NATURAL STONE FIREPLACE AND A HUGE BAY WINDOW, FAMILY ROOM, FIRST FLOOR LAUNDRY, UPDATED BATHROOMS, MASTER BEDROOM AND BATH COMBO WITH A WALK-IN CLOSET, NEWER WINDOWS THROUGHOUT, NEWER, SIDING, AND SOFFITS, ROOF 10 YEARS, NEW GAS FORCED FURNACE,
Location
State MI
County St. Clair
Area Cottrellville Twp (74014)
Zoning Residential
Rooms
Basement Block, Partial, Sump Pump
Interior
Interior Features Bay Window, Ceramic Floors, Walk-In Closet
Hot Water Gas
Heating Forced Air
Cooling Central A/C
Fireplaces Type LivRoom Fireplace, Natural Fireplace, Wood Stove
Appliance Dishwasher, Microwave, Range/Oven, Refrigerator
Exterior
Parking Features Attached Garage
Garage Spaces 2.0
Garage Yes
Building
Story 2 Story
Foundation Basement, Slab
Water Private Well
Architectural Style Colonial
Structure Type Brick,Vinyl Siding
Schools
School District East China School District
Others
Ownership Private
SqFt Source Public Records
Energy Description Natural Gas
Acceptable Financing Conventional
Listing Terms Conventional
Financing Cash,Conventional,VA
Read Less
Want to know what your home might be worth? Contact us for a FREE valuation!

Our team is ready to help you sell your home for the highest possible price ASAP

Provided through IDX via MiRealSource. Courtesy of MiRealSource Shareholder. Copyright MiRealSource.
Bought with St. Clair Realty, Inc.





