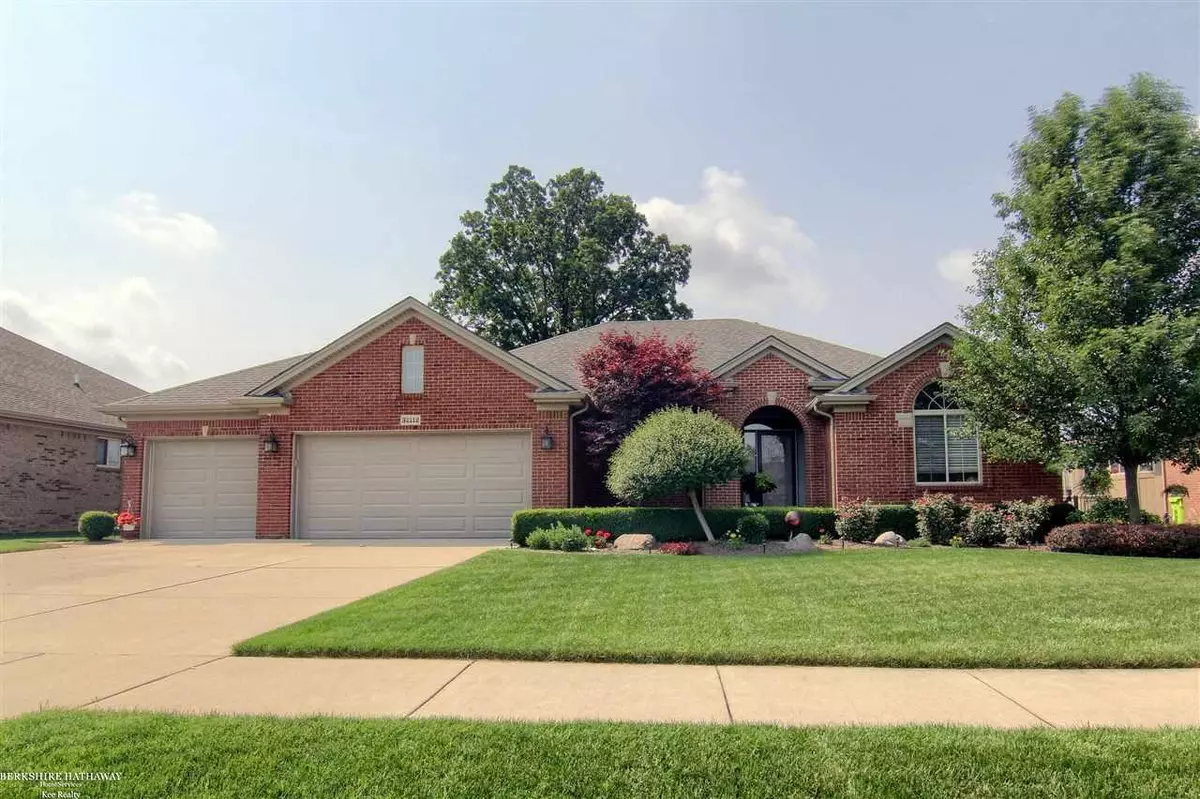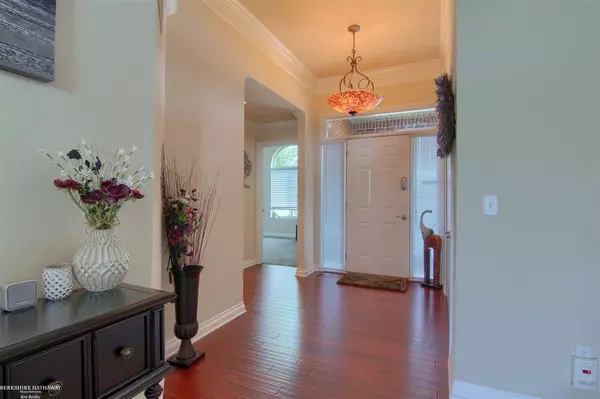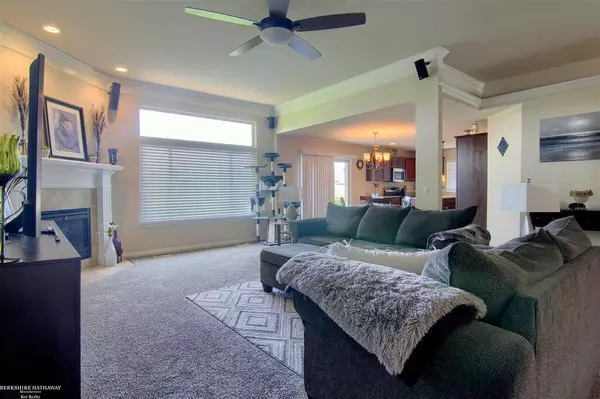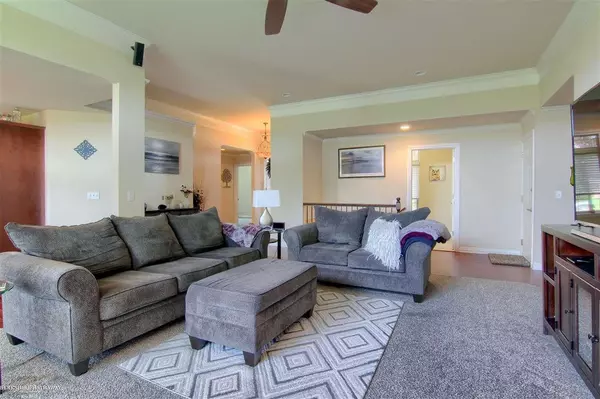$370,000
$369,900
For more information regarding the value of a property, please contact us for a free consultation.
32112 Kenny Dr Chesterfield, MI 48047
3 Beds
2 Baths
1,799 SqFt
Key Details
Sold Price $370,000
Property Type Single Family Home
Sub Type Single Family
Listing Status Sold
Purchase Type For Sale
Square Footage 1,799 sqft
Price per Sqft $205
Subdivision Burgess Estates Sub 2
MLS Listing ID 50047755
Sold Date 08/04/21
Style 1 Story
Bedrooms 3
Full Baths 2
Abv Grd Liv Area 1,799
Year Built 2011
Annual Tax Amount $5,229
Lot Size 10,454 Sqft
Acres 0.24
Lot Dimensions 80x130
Property Description
Outstanding three bedroom, two bath, open concept, full brick solid ranch home. Beautiful wood flooring, granite countertops in kitchen and baths, Aggregate stone patio, surround sound speakers, crown moldings, and so many upgrades throughout. Large great room with ten foot ceilings. First-floor laundry room. 3 car attached garage with epoxy floor. Immaculate clean condition, ready to move in. Full deep basement. All appliances included. Keypad entry on exterior doors. Updates include: New hot water tank (2021). New carpet, and epoxy floor in the garage (2020). Speed queen washer, third car garage door lifter (2019). Close to restaurants, shopping, I-94 and downtown New Baltimore!
Location
State MI
County Macomb
Area Chesterfield Twp (50009)
Zoning Residential
Rooms
Basement Poured
Dining Room Breakfast Nook/Room
Kitchen Breakfast Nook/Room
Interior
Interior Features Cathedral/Vaulted Ceiling, Ceramic Floors, Hardwood Floors
Hot Water Gas
Heating Forced Air
Cooling Central A/C
Appliance Dishwasher, Disposal, Dryer, Microwave, Range/Oven, Refrigerator, Washer
Exterior
Parking Features Attached Garage, Electric in Garage
Garage Spaces 3.0
Garage Yes
Building
Story 1 Story
Foundation Basement
Water Public Water
Architectural Style Ranch
Structure Type Brick
Schools
School District Anchor Bay School District
Others
Ownership Private
SqFt Source Public Records
Energy Description Natural Gas
Acceptable Financing Conventional
Listing Terms Conventional
Financing Cash,Conventional,FHA,VA
Pets Allowed No Restrictions
Read Less
Want to know what your home might be worth? Contact us for a FREE valuation!

Our team is ready to help you sell your home for the highest possible price ASAP

Provided through IDX via MiRealSource. Courtesy of MiRealSource Shareholder. Copyright MiRealSource.
Bought with Real Estate One Inc-Shelby





