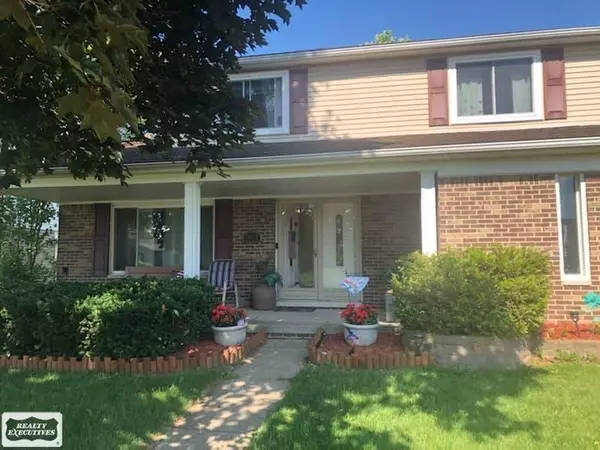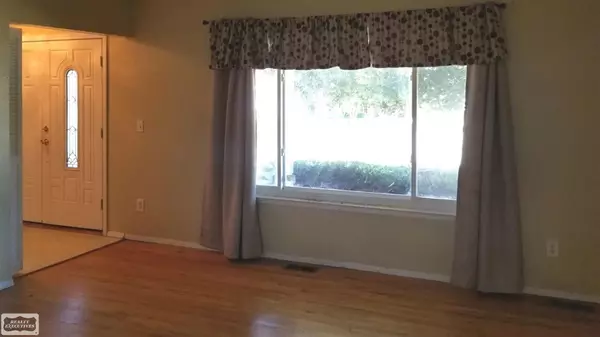$280,000
$275,000
1.8%For more information regarding the value of a property, please contact us for a free consultation.
39633 Timberlane Drive Sterling Heights, MI 48310
4 Beds
2 Baths
1,750 SqFt
Key Details
Sold Price $280,000
Property Type Single Family Home
Sub Type Single Family
Listing Status Sold
Purchase Type For Sale
Square Footage 1,750 sqft
Price per Sqft $160
Subdivision West Hampton
MLS Listing ID 50047566
Sold Date 08/20/21
Style 2 Story
Bedrooms 4
Full Baths 1
Half Baths 1
Abv Grd Liv Area 1,750
Year Built 1976
Annual Tax Amount $2,748
Lot Size 10,454 Sqft
Acres 0.24
Lot Dimensions 85x125
Property Sub-Type Single Family
Property Description
This cozy Colonial is centrally located in Sterling Heights within the award winning Utica School District, features updated mechanicals throughout, and has a great backyard for enjoying these hot summer days on its large stamped concrete patio and a 27' round pool for fun or relaxing in. Those mechanical updates include; newer Furnace & A/C ('19), Updated electric panel ('18) with brand new 10-panel generator transfer switch ('21). Privacy fenced yard with large shed for extra storage borders an elementary school & park, so only one neighbor on your property line. This house is also in a great location for those who have students attending Troy Schools via school-of-choice.
Location
State MI
County Macomb
Area Sterling Heights (50012)
Zoning Residential
Rooms
Basement Poured
Dining Room Eat-In Kitchen
Kitchen Eat-In Kitchen
Interior
Interior Features Hardwood Floors
Hot Water Gas
Heating Forced Air, Humidifier
Cooling Central A/C
Fireplaces Type Gas Fireplace, Grt Rm Fireplace
Appliance Dishwasher, Disposal, Dryer, Range/Oven, Refrigerator, Washer
Exterior
Parking Features Attached Garage, Electric in Garage, Gar Door Opener
Garage Spaces 2.0
Garage Yes
Building
Story 2 Story
Foundation Basement
Water Public Water
Architectural Style Colonial
Structure Type Brick,Vinyl Siding
Schools
School District Utica Community Schools
Others
Ownership Private
SqFt Source Realist
Energy Description Natural Gas
Acceptable Financing FHA
Listing Terms FHA
Financing Cash,Conventional,FHA,VA
Read Less
Want to know what your home might be worth? Contact us for a FREE valuation!

Our team is ready to help you sell your home for the highest possible price ASAP

Provided through IDX via MiRealSource. Courtesy of MiRealSource Shareholder. Copyright MiRealSource.
Bought with Keller Williams Somerset





