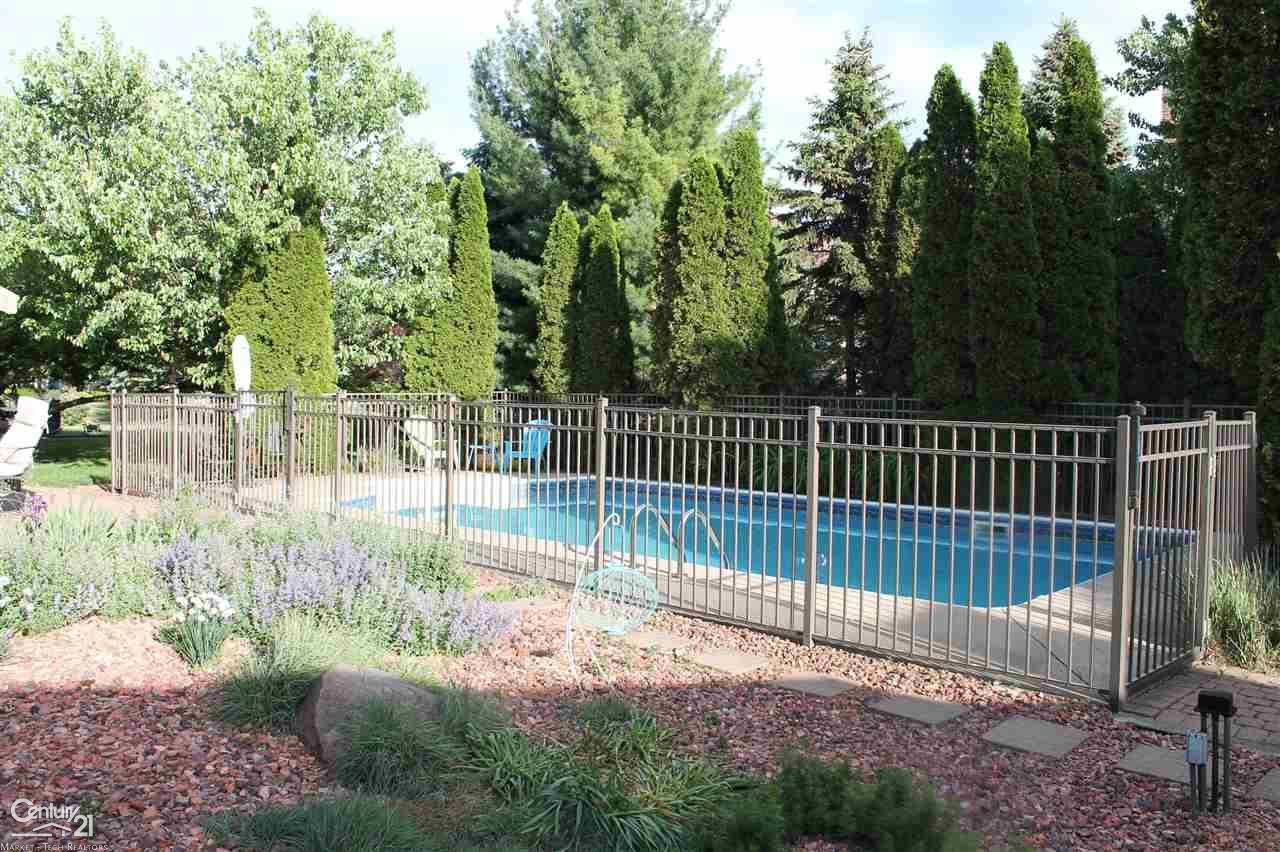$365,000
$379,900
3.9%For more information regarding the value of a property, please contact us for a free consultation.
52618 Forest Hill Chesterfield Twp, MI 48047
4 Beds
3 Baths
2,354 SqFt
Key Details
Sold Price $365,000
Property Type Single Family Home
Sub Type Single Family
Listing Status Sold
Purchase Type For Sale
Square Footage 2,354 sqft
Price per Sqft $155
Subdivision Aspen Park
MLS Listing ID 50044401
Sold Date 07/30/21
Style 2 Story
Bedrooms 4
Full Baths 2
Half Baths 1
Abv Grd Liv Area 2,354
Year Built 1999
Annual Tax Amount $4,187
Lot Size 9,583 Sqft
Acres 0.22
Lot Dimensions 75 x 130
Property Sub-Type Single Family
Property Description
Well Maintained Home in Excellent Area of Homes...Great Room with Gas Fireplace and Catherdral/Vaulted Ceiling...Spacious Kitchen with Appliances & Ceramic Flooring...Doorwall off Breakfast Nook to Brick Paver Patio Overlooking Landscaped Yard with Private Inground Pool...Large Foyer Entrance with Stair Case to Upper Level. Formal Dining Room/ Den.....Master Bedroom with Spacious Private Bath with Garden Jetted Tub...Upper Bonus Room with Electric & Heat for Multiple Use ( 18 x 12 )...Finished basement with Rec Area...Updated Roof..." A Pleasure to Show"...
Location
State MI
County Macomb
Area Chesterfield Twp (50009)
Rooms
Basement Finished, Full
Dining Room Eat-In Kitchen, Formal Dining Room, Pantry
Kitchen Eat-In Kitchen, Formal Dining Room, Pantry
Interior
Interior Features Cathedral/Vaulted Ceiling, Ceramic Floors, Sump Pump
Hot Water Gas
Heating Forced Air
Cooling Central A/C
Fireplaces Type Gas Fireplace, Grt Rm Fireplace
Appliance Dishwasher, Microwave, Refrigerator
Exterior
Parking Features Attached Garage
Garage Spaces 3.0
Garage Description 687 sq. ft
Garage Yes
Building
Story 2 Story
Foundation Basement
Water Public Water
Architectural Style Colonial
Structure Type Brick,Wood
Schools
School District Anchor Bay School District
Others
Ownership Private
Energy Description Natural Gas
Acceptable Financing Conventional
Listing Terms Conventional
Financing Cash,Conventional,VA
Read Less
Want to know what your home might be worth? Contact us for a FREE valuation!

Our team is ready to help you sell your home for the highest possible price ASAP

Provided through IDX via MiRealSource. Courtesy of MiRealSource Shareholder. Copyright MiRealSource.
Bought with Keller Williams Lakeside





