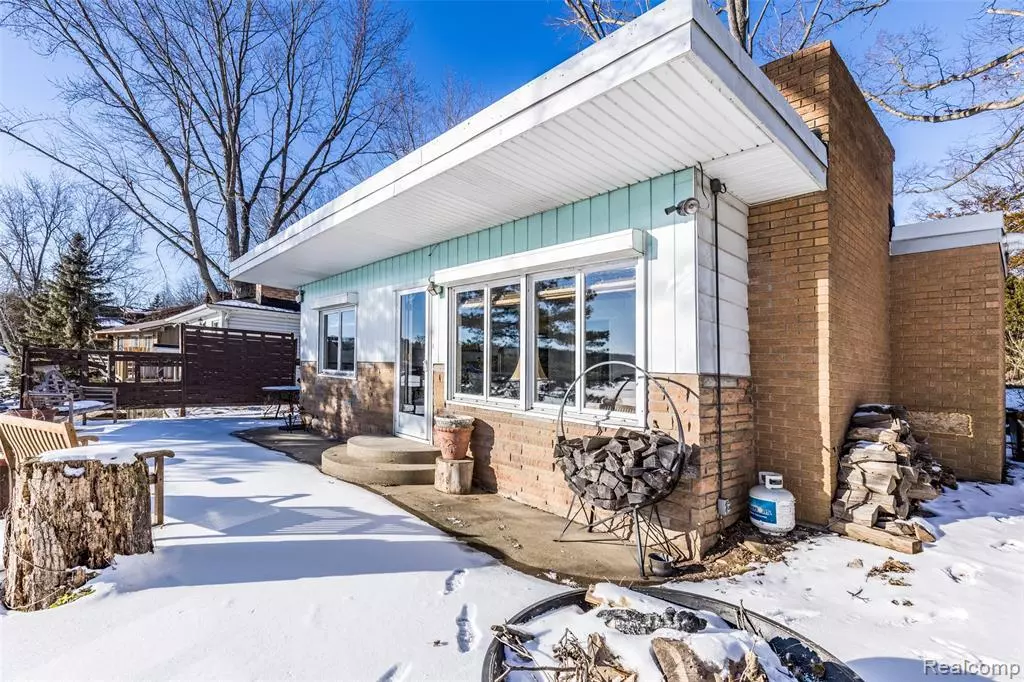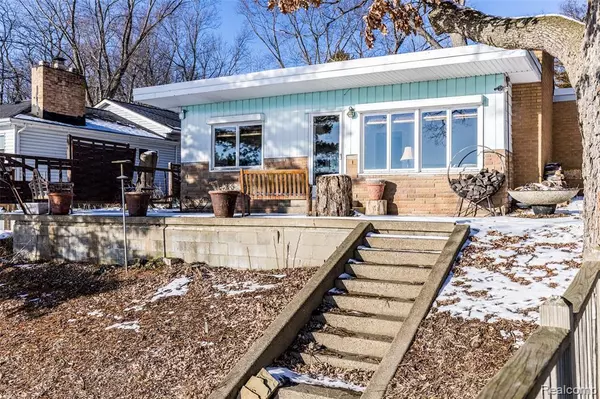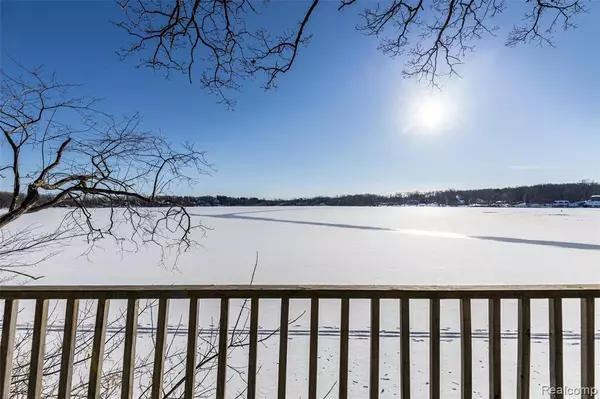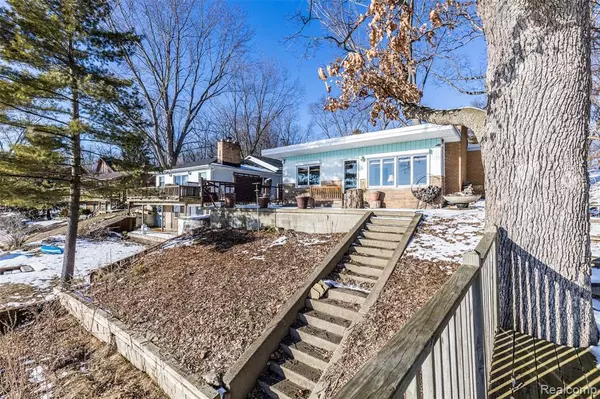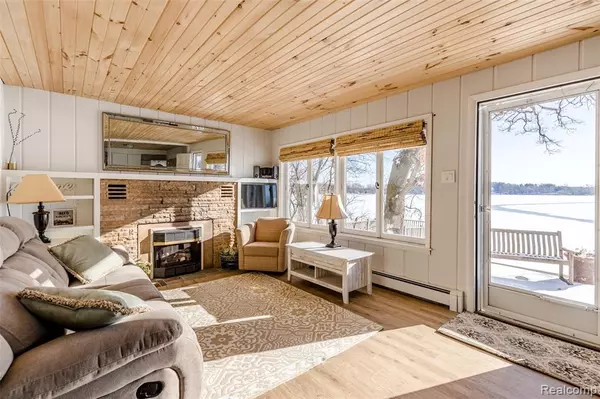$313,500
$309,900
1.2%For more information regarding the value of a property, please contact us for a free consultation.
7612 THARP DR Whitmore Lake, MI 48189-
2 Beds
2 Baths
1,075 SqFt
Key Details
Sold Price $313,500
Property Type Condo
Sub Type Residential
Listing Status Sold
Purchase Type For Sale
Square Footage 1,075 sqft
Price per Sqft $291
Subdivision Tharp Beach Sub
MLS Listing ID 40143554
Sold Date 03/02/21
Style 1 Story
Bedrooms 2
Full Baths 2
Abv Grd Liv Area 1,075
Year Built 1950
Annual Tax Amount $4,031
Lot Size 10,890 Sqft
Acres 0.25
Lot Dimensions 50x170
Property Description
Fantastic Waterfront Opportunity! It feels like new. Updated island kitchen includes quartz countertops, cabinets, floor and appliances. Newly updated bathrooms house bath with quartz countertop and ceramic floors. Artificial Wood plank floors throughout. Tongue and groove pine ceilings. Stone veneer fireplace in living room. Fantastic spray foam insulated over-sized garage. Back room in garage for workshop, man-cave or in-law quarters completely refinished and has full bath with stand up shower, murphy bed, kitchen area with quartz counter. 50 ft of lake frontage. The perfect lake for fishing, kayaking, paddleboarding, swimming...etc! You are not going to want to pass this one by! Seller is licensed agent/broker in the state of Mi.
Location
State MI
County Livingston
Area Hamburg Twp (47007)
Interior
Heating Baseboard, Hot Water
Fireplaces Type LivRoom Fireplace, Natural Fireplace
Appliance Dishwasher, Disposal, Dryer, Microwave, Range/Oven, Refrigerator, Washer
Exterior
Parking Features Detached Garage, Electric in Garage, Heated Garage, Workshop
Garage Spaces 2.0
Garage Description 24x36
Garage Yes
Building
Story 1 Story
Foundation Slab
Water Private Well
Architectural Style Ranch
Structure Type Aluminum
Schools
School District Pinckney Community Schools
Others
Ownership Private
Energy Description Natural Gas
Acceptable Financing Cash
Listing Terms Cash
Financing Cash,Conventional
Read Less
Want to know what your home might be worth? Contact us for a FREE valuation!

Our team is ready to help you sell your home for the highest possible price ASAP

Provided through IDX via MiRealSource. Courtesy of MiRealSource Shareholder. Copyright MiRealSource.
Bought with Non Realcomp Office


