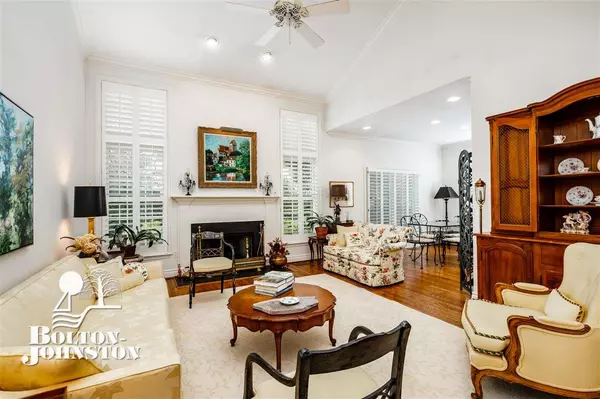$360,000
$380,000
5.3%For more information regarding the value of a property, please contact us for a free consultation.
5000 Harbor Place Saint Clair Shores, MI 48080
3 Beds
3 Baths
2,089 SqFt
Key Details
Sold Price $360,000
Property Type Condo
Sub Type Condominium
Listing Status Sold
Purchase Type For Sale
Square Footage 2,089 sqft
Price per Sqft $172
Subdivision Harbor Place Iii
MLS Listing ID 50026954
Sold Date 01/13/21
Style 1 1/2 Story
Bedrooms 3
Full Baths 3
Abv Grd Liv Area 2,089
Year Built 1996
Annual Tax Amount $5,663
Property Sub-Type Condominium
Property Description
LOVELY HARBOR PLACE CORNER UNIT offers low maintenance lifestyle in convenient location. Neutral decor highlights this sun-filled unit with its first floor primary bedroom and private bath, den/bedroom with adjacent hall bath and closet, upstairs bedroom, bath and loft area with two skylights. Private brick paver patio. Plantation shutters throughout. Bright, white kitchen with island, plentiful white cabinetry, eating area with bay window, built-in appliances. Pantry. First floor laundry with storage cabinets and sink. Open basement with HUGE cedar closet, extra refrigerator and freezer, sink and work bench. LR with vaulted ceiling and gas fireplace. Two car attached garage with storage.
Location
State MI
County Macomb
Area St Clair Shores (50027)
Zoning Residential
Rooms
Basement Poured, Sump Pump
Dining Room Breakfast Nook/Room, Dining "L", Eat-In Kitchen, Pantry
Kitchen Breakfast Nook/Room, Dining "L", Eat-In Kitchen, Pantry
Interior
Interior Features Bay Window, Cable/Internet Avail., Cathedral/Vaulted Ceiling, Ceramic Floors, Hardwood Floors, Security System, Walk-In Closet
Hot Water Gas
Heating Forced Air
Cooling Central A/C
Fireplaces Type Gas Fireplace, LivRoom Fireplace
Appliance Dishwasher, Disposal, Dryer, Microwave, Range/Oven, Refrigerator, Washer
Exterior
Parking Features Attached Garage, Electric in Garage, Gar Door Opener
Garage Spaces 2.0
Garage Description 410 sq.ft.
Garage Yes
Building
Story 1 1/2 Story
Foundation Basement
Water Public Water
Architectural Style Cape Cod
Structure Type Brick,Cedar
Schools
School District South Lake Schools
Others
Ownership Private
SqFt Source Public Records
Energy Description Natural Gas
Acceptable Financing Conventional
Listing Terms Conventional
Financing Cash,Conventional
Pets Allowed Call for Pet Restrictions
Read Less
Want to know what your home might be worth? Contact us for a FREE valuation!

Our team is ready to help you sell your home for the highest possible price ASAP

Provided through IDX via MiRealSource. Courtesy of MiRealSource Shareholder. Copyright MiRealSource.
Bought with Higbie Maxon Agney Inc






