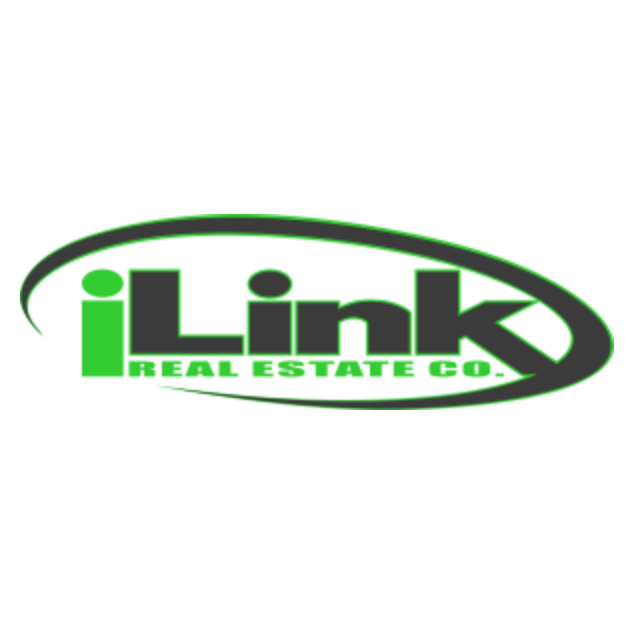$213,000
$239,900
11.2%For more information regarding the value of a property, please contact us for a free consultation.
13112 EGRET Lane Wolverine Lake, MI 48390 5437
3 Beds
3 Baths
1,640 SqFt
Key Details
Sold Price $213,000
Property Type Condo
Sub Type Condominium
Listing Status Sold
Purchase Type For Sale
Square Footage 1,640 sqft
Price per Sqft $129
Subdivision Heron Hills Condo Occpn 1708
MLS Listing ID 40015061
Sold Date 03/25/20
Style 2 Story
Bedrooms 3
Full Baths 2
Half Baths 1
Abv Grd Liv Area 1,640
Year Built 2005
Annual Tax Amount $3,426
Property Sub-Type Condominium
Property Description
Start your New Year in this hard to find beautiful 3 bedroom end unit condominium. Located in Heron Hills Subdivision. The main floor features hard wood floors throughout half bath and first floor laundry. Open floor plan with a gourmet kitchen with large island counter, stainless steel appliances and cherry wood 42" cabinets with tile back splash. Natural light flows from the large abundant windows. Spacious master suite has vaulted ceilings, bamboo flooring and large walk in closet. Master bath features large shower and tub with granite. Finished basement with built in storage and daylight windows. Balcony overlooks wooded area and wetlands for maximum privacy. Don't forget to enjoy the pool and clubhouse. Two car attached garage. Unit is ready for immediate occupancy.
Location
State MI
County Oakland
Area Wolverine Lake (63282)
Rooms
Basement Finished
Interior
Interior Features Cable/Internet Avail.
Hot Water Gas
Heating Forced Air
Cooling Central A/C
Appliance Dishwasher, Disposal, Dryer, Microwave, Range/Oven, Refrigerator
Exterior
Parking Features Attached Garage
Garage Spaces 2.0
Amenities Available Club House, Private Entry
Garage Yes
Building
Story 2 Story
Foundation Basement
Architectural Style Colonial, End Unit
Structure Type Brick,Vinyl Siding
Schools
School District Walled Lake Cons School District
Others
HOA Fee Include Club House Included
Ownership Private
Energy Description Natural Gas
Acceptable Financing Conventional
Listing Terms Conventional
Financing Cash,Conventional,FHA
Read Less
Want to know what your home might be worth? Contact us for a FREE valuation!

Our team is ready to help you sell your home for the highest possible price ASAP

Provided through IDX via MiRealSource. Courtesy of MiRealSource Shareholder. Copyright MiRealSource.
Bought with Real Estate One-Commerce






