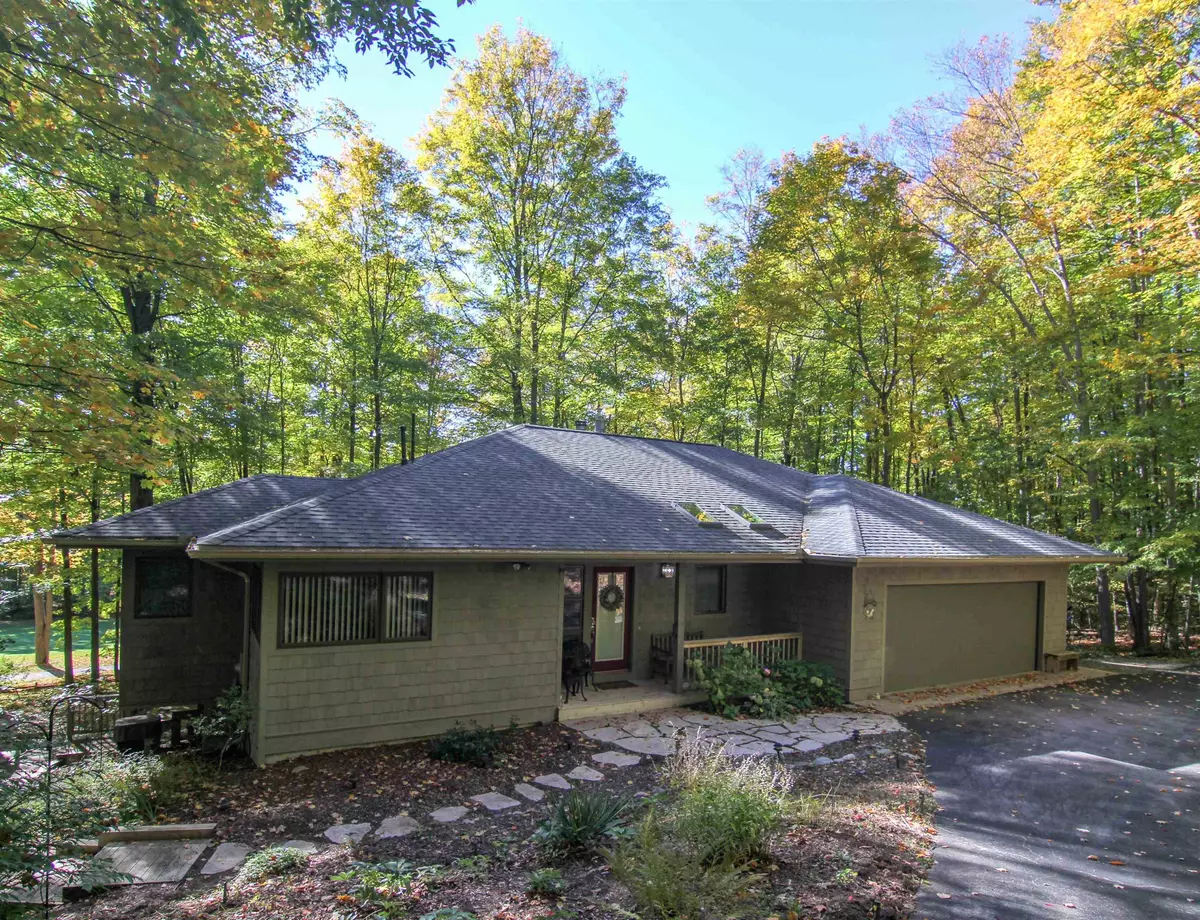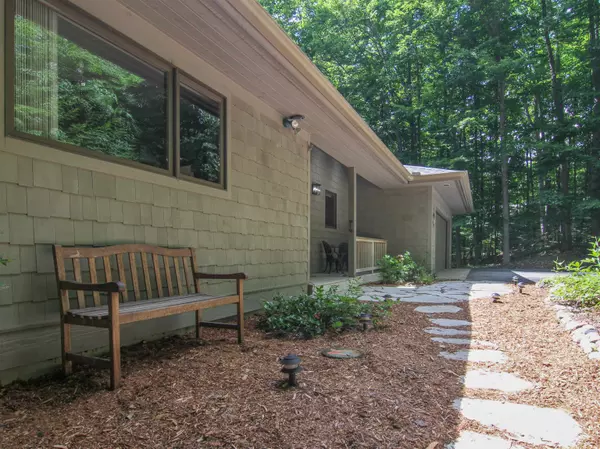$575,000
$625,000
8.0%For more information regarding the value of a property, please contact us for a free consultation.
11721 Mountainwoods Drive Thompsonville, MI 49683
3 Beds
3 Baths
1,690 SqFt
Key Details
Sold Price $575,000
Property Type Single Family Home
Sub Type Single Family
Listing Status Sold
Purchase Type For Sale
Square Footage 1,690 sqft
Price per Sqft $340
Subdivision Mountainwoods
MLS Listing ID 1216179
Sold Date 12/22/22
Style 1 Story
Bedrooms 3
Full Baths 2
Half Baths 1
Abv Grd Liv Area 1,690
Year Built 1982
Annual Tax Amount $4,031
Lot Size 0.640 Acres
Acres 0.64
Lot Dimensions 100x217x144x238
Property Description
You’ll love the golf course and forest views from every room in this custom-built 3-bedroom, 2.5-bath home overlooking hole #1 of the Mountain Ridge golf course. This single-owner home features wood floors and trim throughout, tile kitchen countertops, gas fireplace, an island kitchen with desk area and inviting deck space. Stay productive in your main floor home office or convert space to a fourth sleeping room. The main floor master suite features a double-sink vanity, jetted tub, separate shower and walk-in closet. Two additional bedrooms are located on the walk-out lower level along with a spacious family room, wood-burning fireplace, full bathroom plus a large storage room with workshop and mechanicals tucked away but easy to reach. If the addition of a family room wet bar interests you, provisions have already been made for this at the west end of the room. Located in the desirable MountainWoods neighborhood, you’re never far from Crystal Mountain’s amenities including golf, skiing, hiking, biking, Crystal Spa, indoor & outdoor pools, dining and more. The paved driveway with extra parking spaces and attached 2-car garage make access easy, while the covered entry and low-maintenance landscape welcome you in every season. Main-floor laundry room and plenty of storage space keeps things clean, organized and tidy. This home is well-suited for full-time or vacation use but please note short-term rentals are not permitted by the Home Owner’s Association. Crystal Mountain Four Seasons Club membership options available.
Location
State MI
County Benzie
Area Weldon Twp (10012)
Zoning Residential
Rooms
Basement Poured
Interior
Interior Features Cathedral/Vaulted Ceiling, Spa/Jetted Tub, Walk-In Closet, Window Treatment(s)
Hot Water Propane Hot Water
Heating Forced Air
Cooling Ceiling Fan(s), Central A/C
Fireplaces Type Gas Fireplace
Appliance Dishwasher, Dryer, Microwave, Refrigerator, Washer, Water Softener - Owned
Exterior
Parking Features Attached Garage, Gar Door Opener
Garage Spaces 2.0
Amenities Available Exercise/Facility Room, Golf Course, Pool/Hot Tub, Tennis Courts, Pets-Allowed, Ski Accessible, Trail(s)
Garage Yes
Building
Story 1 Story
Water Community Well
Architectural Style Raised Ranch
Schools
School District Benzie County Central School
Others
Ownership Private
Energy Description LP/Propane Gas,Wood
Acceptable Financing Cash
Listing Terms Cash
Financing Cash,Conventional
Read Less
Want to know what your home might be worth? Contact us for a FREE valuation!

Our team is ready to help you sell your home for the highest possible price ASAP

Provided through IDX via MiRealSource. Courtesy of MiRealSource Shareholder. Copyright MiRealSource.
Bought with All Non Member Activity





